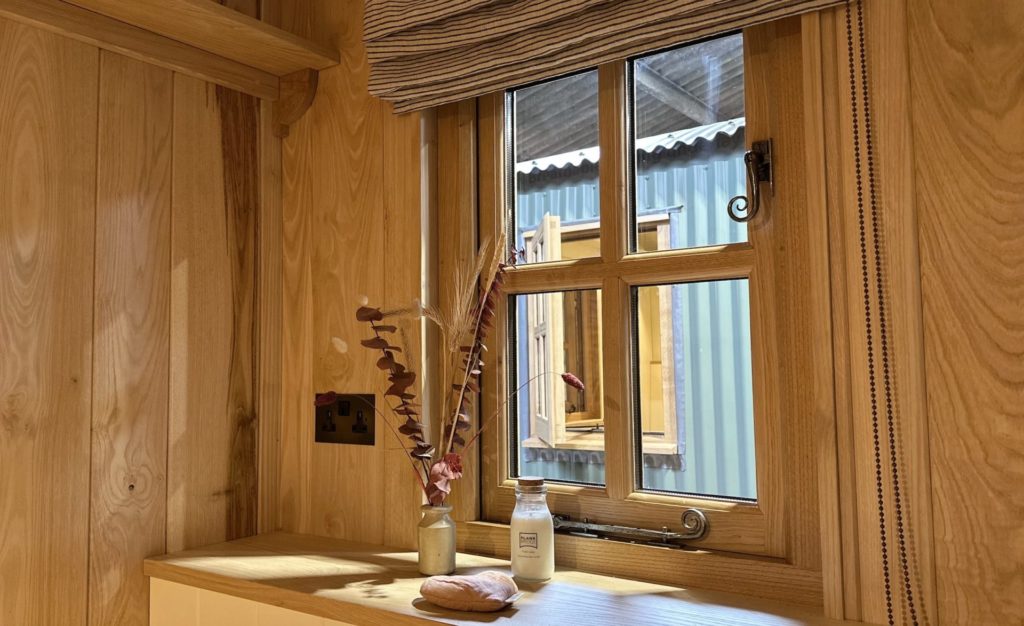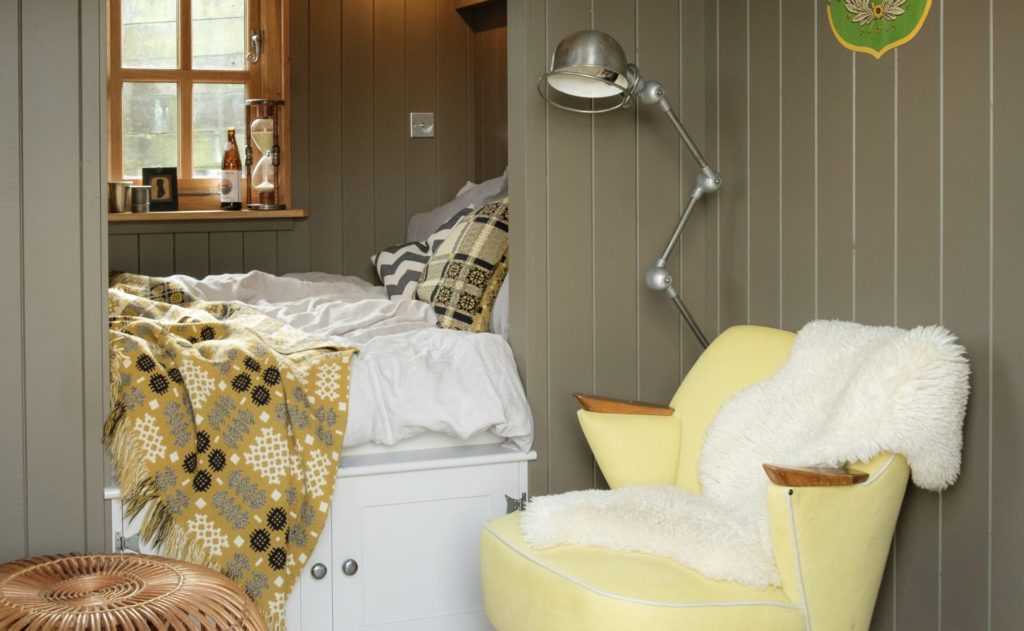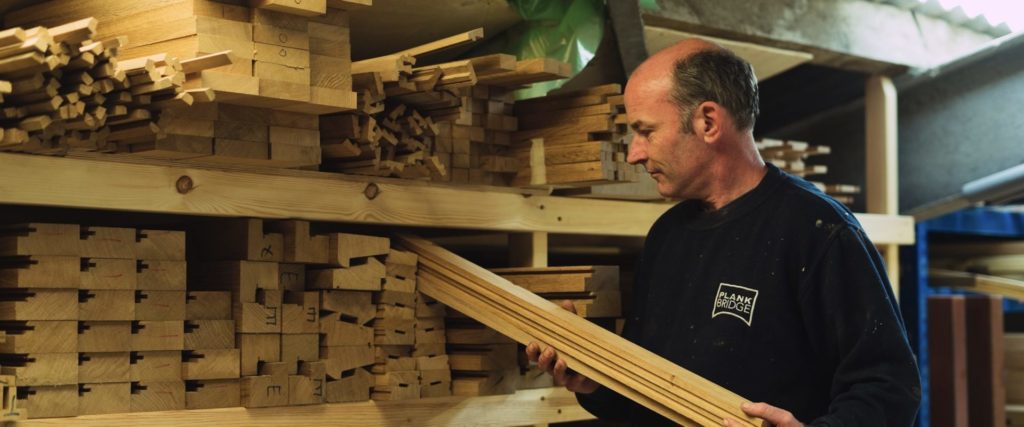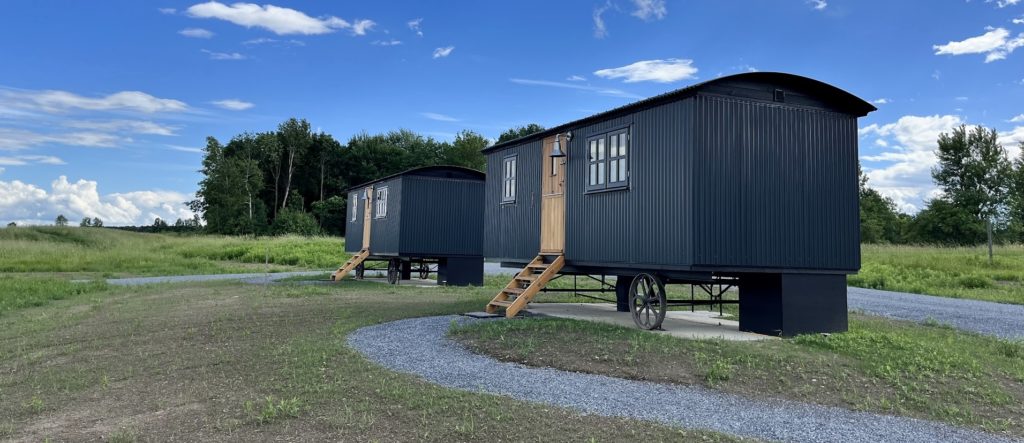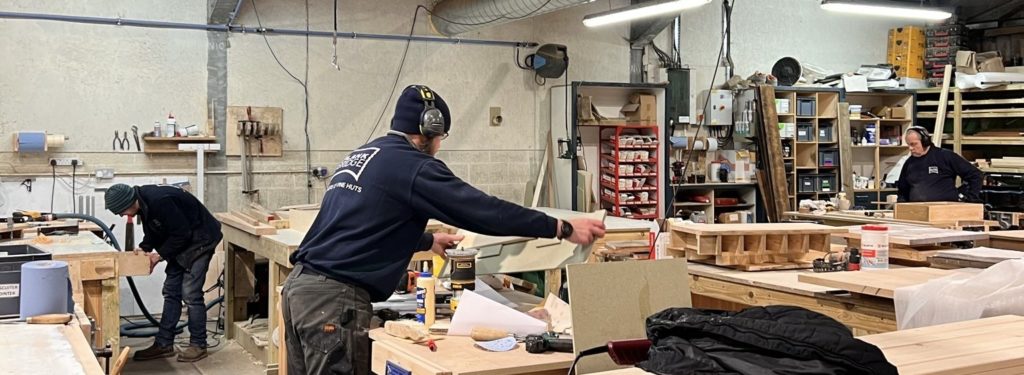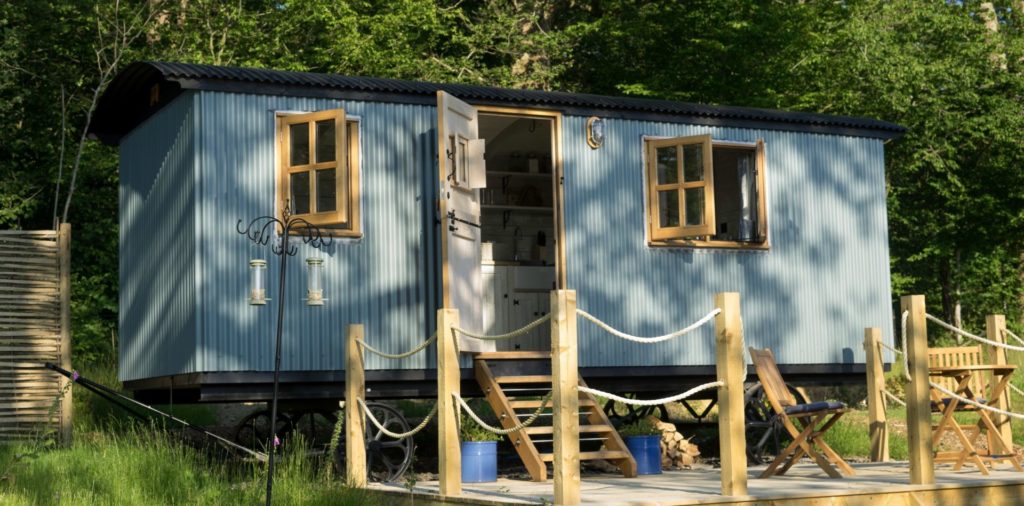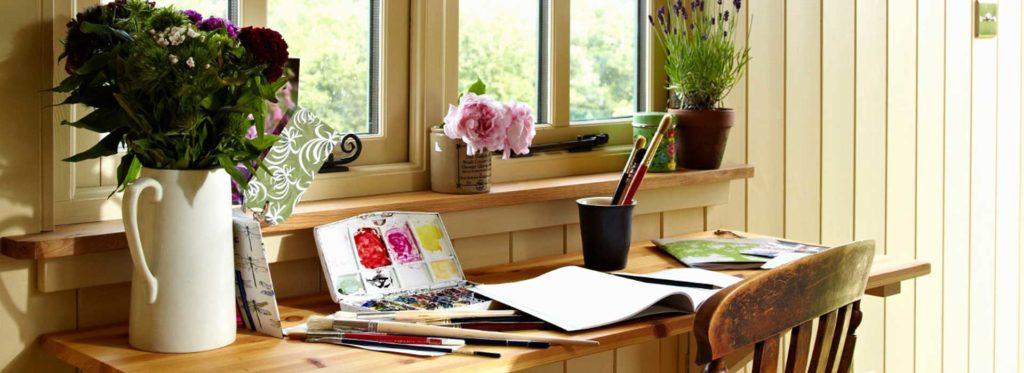What is the correct size of a shepherd’s hut?
The question of the ‘correct’ size of a shepherd’s hut has become quite emotive over the years, not least when talking to the old hands for whom the original huts were very much a part of the rural scene. I remember approaching an old boy at the Great Dorset Steam Fair, which is an overwhelmingly large and intense experience of yesteryear and funfairs that usually takes place annually just North of Blandford Forum in Dorset. Formerly known as Stourpaine Bushes the event has grown to be the biggest celebration of steam and rural life in the world.
This chap was sitting on a straw bale by a wooden clad hut on four iron wheels, a patinated beauty (the hut, that is, although he was wonderfully photogenic too) which just exuded a history and usefulness from times past. It had a sign hanging from the draw bar, ‘For Sale’ in splodgy black paint. ‘How much is the shepherd’s hut?’ I asked.
That is not a shepherd’s hut
If the entire show could have stopped in it’s tracks it would have; the hubbub surrounding the hut certainly did. There was obvious amusement amongst his mates, and he raised his eyebrows. With a resigned look, perhaps not for the first time that day, he said ‘That,’ he gestured towards it, ‘is NOT a shepherd’s hut.’ To add to the drama he chugged on his battered pewter tankard of cider. This was around the same time we discovered the old shepherd’s hut near where we live, the actual one that sowed the seed for all of this. Perhaps this encounter was the moment the ground was prepared to cast that seed.
I remember feeling a bit thrown, but managed to say, ‘Er, what is it then?’. He swigged again on his cider and leant forward, and after a well-timed dramatic pause he said, ‘That there is a Living Van.’
I wandered on, together with Plankbridge co-founder Jane, and a significant moment registered in my mind.
This all matters; the heritage, getting things right, honouring the makers who crafted these things, respecting the fact that to the enthusiasts and the historians this is important stuff.
The steam fair has a great many Roadman’s Living Vans. Once I had my eye in, thanks to him, I admired so many living vans amongst the steam engines and displays across the whole site. I could see that a living van has its wheels set underneath the hut, and was designed to be towed behind a steam engine from place to place. The steering end seemed to be at the door end, and at the back a pair of doors opened to a space beneath a bed for bags of coal, wood or provisions. The proportions, of all of them, were common throughout. I couldn’t really see a difference in the sizes, as I supposed the sizes were dictated by practicality. It had to pass down the roads, over bridges, through gates. The sizes were how they had to be, a living van certainly couldn’t be wider, but yes a bit longer could work. The shallowness of the roof curve, the shepherd’s hut curve being more pronounced, the position and size of the door, the window position being so ‘just right’ that it still gives me a buzz when I see a good one today.
The true shepherd’s hut dimensions
Further up the vast showground site we found a very long line of a different sort of old hut, the iconic Victorian shepherd’s hut.
Wheel size
The wheels were set outside the body on each one, often quite large diameter at the door end at something like 3’ / 91cm across, with smaller wheels at the steering end at about 2’ / 61cm across. I could see that this allowed the hut to steer as the smaller wheels could pass under the sides. The rims of the big wheels, at the door end came quite high above the sides. The width of all of them, give or take an inch or so, was the same – it seemed to be about 6’6, maybe 7’.
Hut width
The size was very much set at cart width, so the shepherd’s hut could be horse drawn, then traction engine pulled and later tractor towed from the farmyard to field. The accommodation inside was adequate for its purpose. A single bed across the width at the back end, a small pot-bellied stove in the corner by the door, and a small corner cupboard for medicines.
Hut length
For this the space needed to be no more than 12’ long / 3.66m. You may see some longer, possibly 14’ and some are even shorter at 10’. Some ironworks and blacksmiths would call the shepherd’s hut a portable granary too, broadening out the market for their wares.
Hut height
Where the width and length was entirely practical the height was too – there would be no point in making a portable structure that dragged on trees as it passed down the lanes and through gateways into the fields. So most huts would be no more than 10’ / 305cm high from ground to the top of the roof curve.
The only exception to this might be the pitched roofed huts which are found around Norfolk and Suffolk, these would be higher to the ridge, at 11’ or 12’ but perhaps low branches weren’t such a thing on the flat fenlands. The windows were often simply narrow slides on a shepherd’s hut. These days our standard window opening is 63cm by 90cm, and we do doubles too. Daylight and making the best of the views is essential in a modern day hut. We also even do glazed ends in anthracite grey aluminium.
Plankbridge hut dimensions
So, the shepherd’s hut has evolved and so have the sizes. So has Plankbridge, as some time ago we made the strapline ‘Makers of Fine Huts’, the shepherd’s part having been somewhat stretched and diluted. The originals were the epitome of form follows function.
In the early days I would endeavour to scale the hut sizes up from the originals to accommodate the needs of each customer. New kids on the block would not have such a puritanical ethos, and soon the shepherd’s hut proportions on offer elsewhere had been compromised.
Modern day dimensions
The wheels went underneath, allowing the body to go beyond the 6’ to 7’ that we were all used to. The length extended: to begin with I felt that anything over 14’ began to look stretched. ‘It’s looking a bit railway carriage,’ I would say. Or when badly executed timber clad huts came on the scene, I would rue that day as the start of the ‘carbuncles’ that proliferate on the auction sites.
The Victorian shepherd’s hut was built as a shelter for one, and a perfectly proportioned traditional shepherd’s hut remains a wonderful thing. Several architects over the years have expressed delight in the proportions of two cubes together with a curved roof on top. It falls into some kind of perfect form, apparently, that greatly excites an architect, something I would like to explore further.
As time moved on, and the increasing needs of the customer rightly dictated things, our huts too became wider and longer. To make space for shower rooms, en-suites and even baths the lengths extend to 18’, 20’ or even 23’. (5.4m to 7m or so.) Width is often led by interior layouts, where the bed may be across the width allowing access around the sides. Internally our standard Cabin designs can be 7’2 /218cm or 8’ / 244cm wide which feels really spacious. Externally we tend to go no wider than 10’, as road haulage becomes more tricky. We have made a few ‘back to back’ twin shepherd’s huts linked by a glass walkway, yielding around 250 square feet of floor space. ‘All in one hut’ layouts suit my design sensibilities much better.
From the outset I had made sure that the head height inside was comfortable for even for tall people. Internally, from floor to roof curve is 7’1 / 216cm. The curve naturally creates a feeling of space, I wanted to make sure that the interiors feel much more airy and light than the originals.
The modern day hut, or cabin version as we call it, is very much a hybrid of a living van and a shepherd’s hut, with more than a pinch of showman’s wagon thrown in. I can see the French Roulotte in there too these days; those big portable houses that journeyed around the French countryside.
These are all wonderful ingredients that we now endeavour to blend into the perfect recipe.

