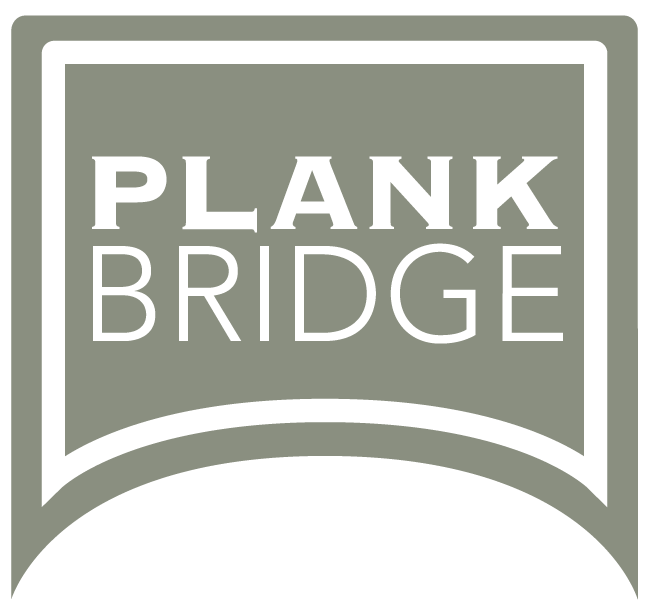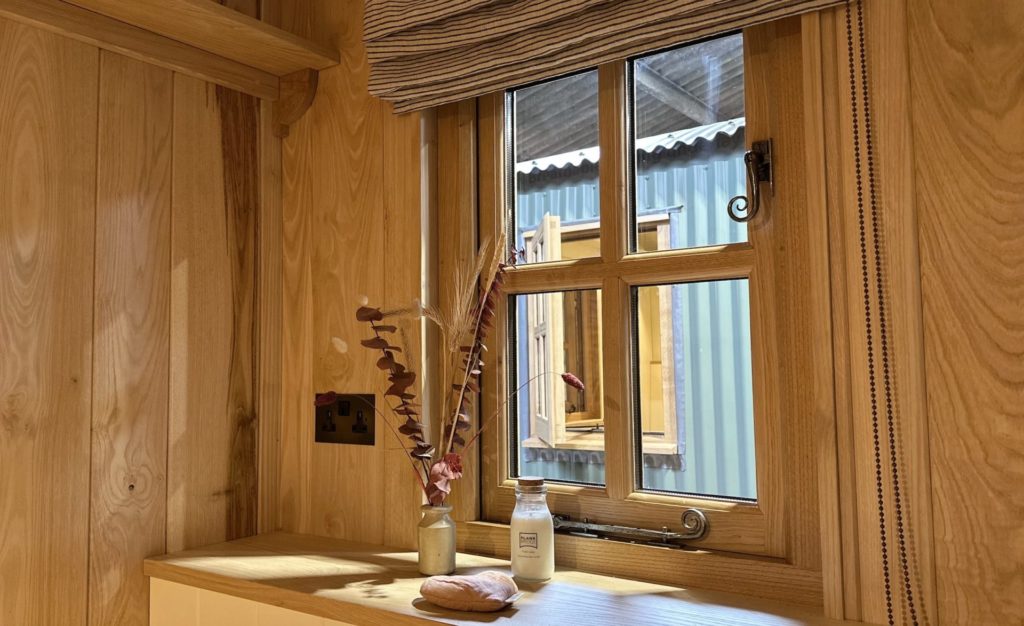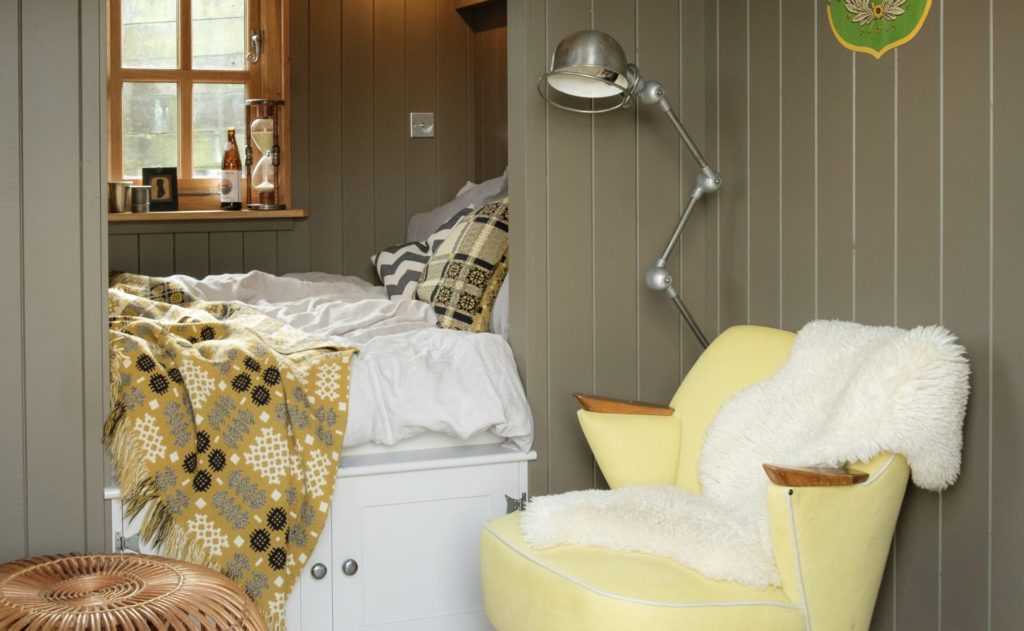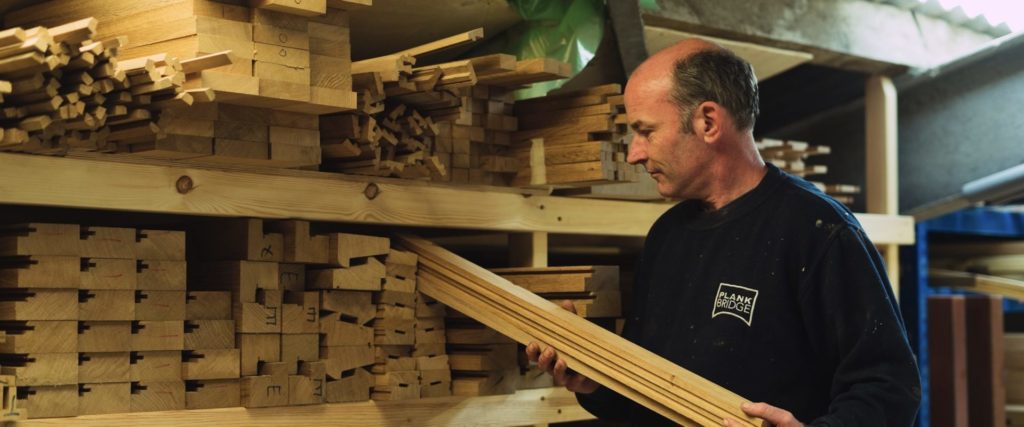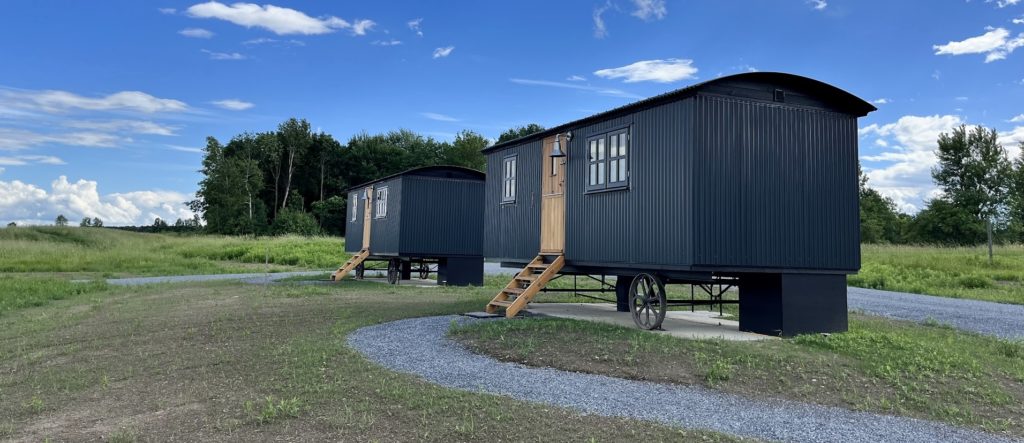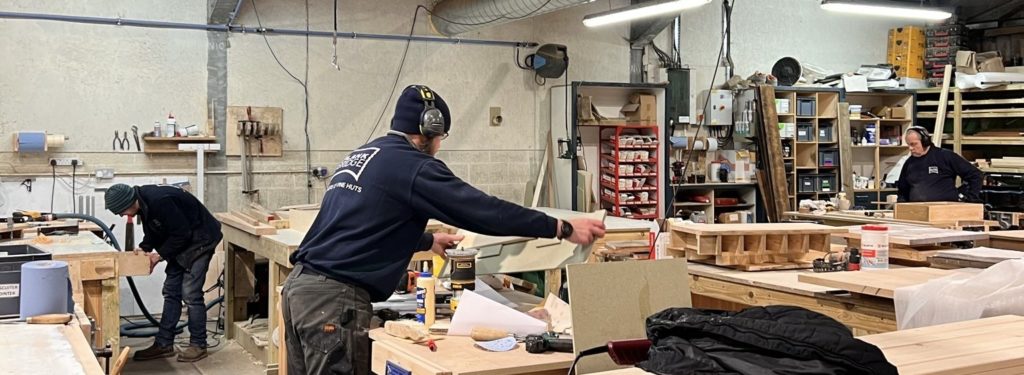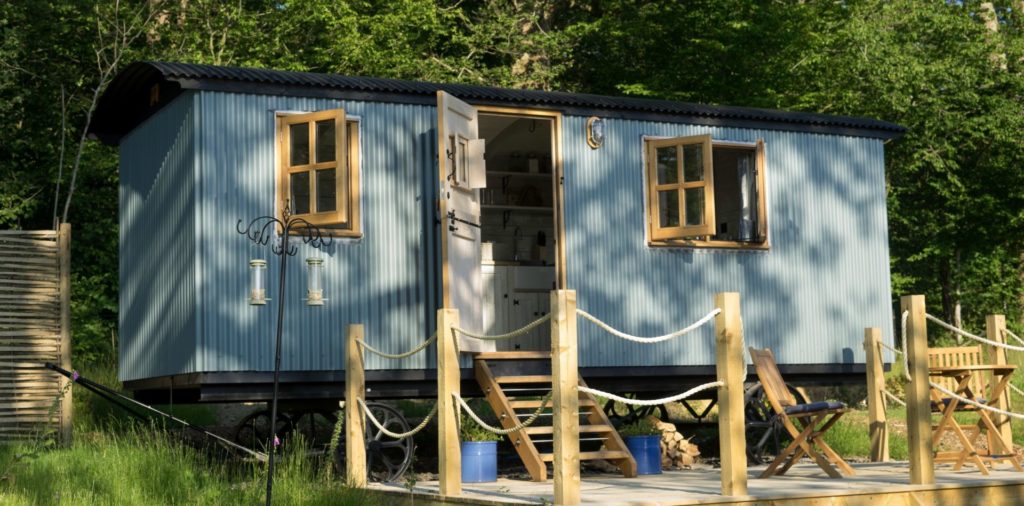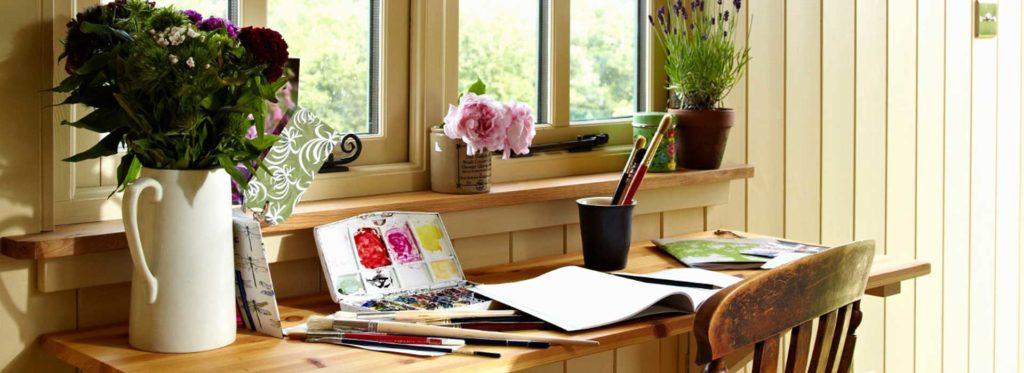A traditional shepherd’s hut had a simple ledge and brace door on the end – often a stable door which means the bottom half could be left closed whilst the top half could be opened slightly, so the sleeping shepherd could hear the sheep in the night, or opened back fully and held back with a wrought iron cabin hook.
A ledge and braced door consists of straight boards of timber, more often than not slotted into to the adjacent board with a tongue and groove. Many old school joiners would have run a bead detail on the board, which I know as known beaded T&G, or a V detail which is known as TG&V. As with many timber related things there are vernacular names for all kinds of details such as these.
On the back of a ledge and brace door the ledges are fixed across the width, with diagonal braces which strengthen the structure of the door, and send the load, or weight, of the door down to the hinges. An old Victorian shepherd’s hut would have had such a door, and by their very nature they aren’t draft and weather proof to the extent that we are used to these days. The hinges are interesting on a ledge and brace door, they are best to be at least two thirds the width of the door and screwed through into the ledges, or rails, behind. Modern T hinges can be awful, in a black japanned finish which invariably rusts. Heavier duty galvanised T hinges are more robust and look the part, or more expensive hand forged T hinges are available and look very smart on a good shepherd’s hut door.
A shepherd’s hut door suits a traditional Suffolk latch, or a ‘thumb latch’, which passes through the door to a bar the other side. I know the bar as a snecket, and I remember seeing a beer once called the ‘Sneck Lifter.’ I’ve just seen online that apparently the term sneck-lifter applies to someone who lifts the door latch of the local pub and peeps inside to see if there’s a friendly face at the bar.
I have found old Suffolk latches (Suffolk latch being a relatively recent name for the thumb latch since the 1800’s) which are beautifully crafted by the village blacksmith. Modern hand-crafted versions are available today and are offered in beeswax, pewter and powder coated finishes.
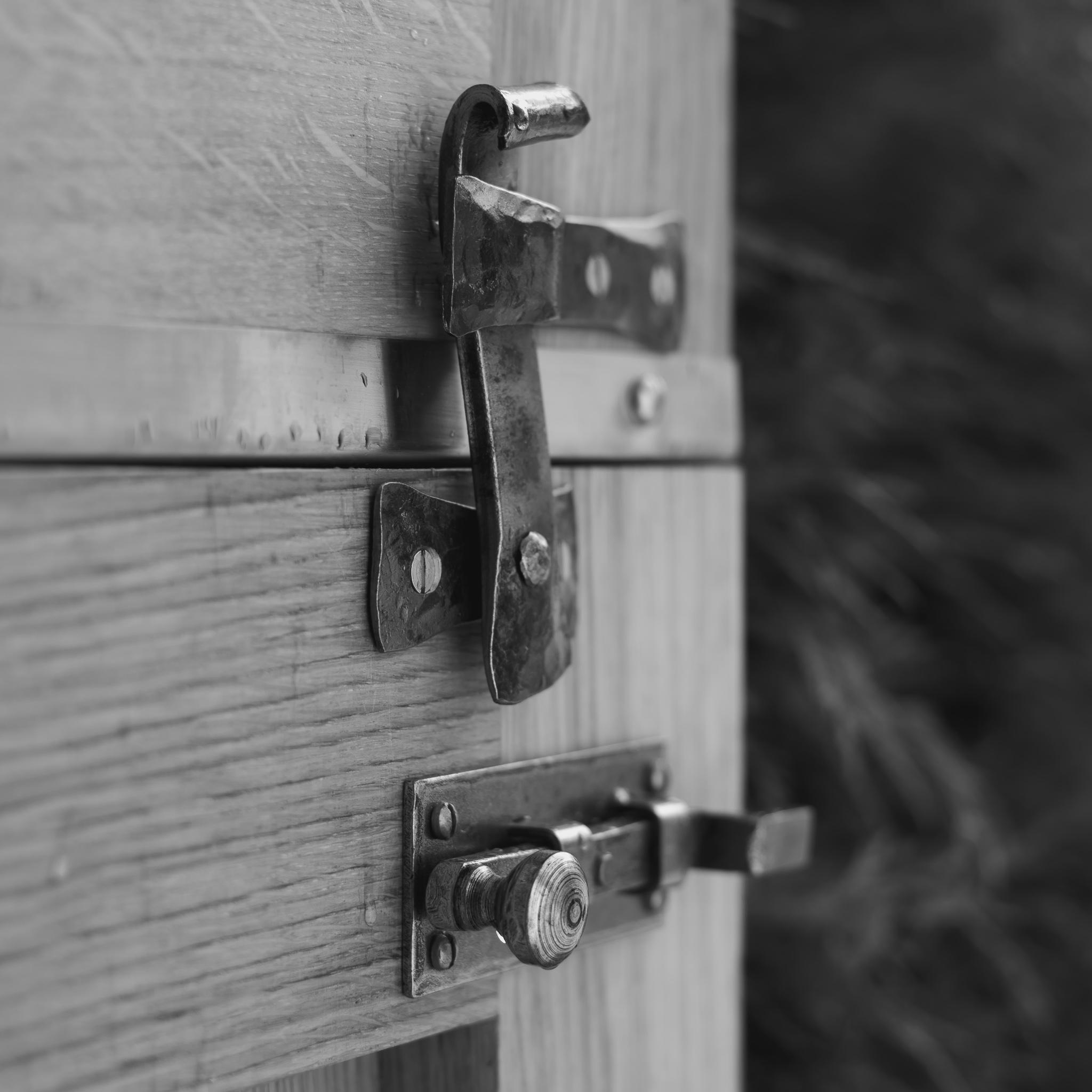
Original shepherd’s huts may have had a small pane of glass in the door, simply set into a wooden frame. Whilst the fairly basic door wouldn’t have been particularly weatherproof the very practical Victorians would only site a shepherd’s hut with its back to the wind, the shelter of the roof would mean the door rarely took the weather directly.
Our Plankbridge doors are an evolution, as a ‘framed ledge and brace’. With this design, the basic structure is set into a 44mm thick outer frame, which then sits into a more conventional door frame which benefits from weather seals. A framed ledge and brace door doesn’t lend itself to T hinges anymore, the 44mm depth is suited to butt hinges that you will be familiar with on more modern doors. A stable door needs four butt hinges, two on each half. A full height door would have three butt hinges, conventionally set 9” from the bottom and 6”from the top, with one in middle. A door all set for contemporary living.
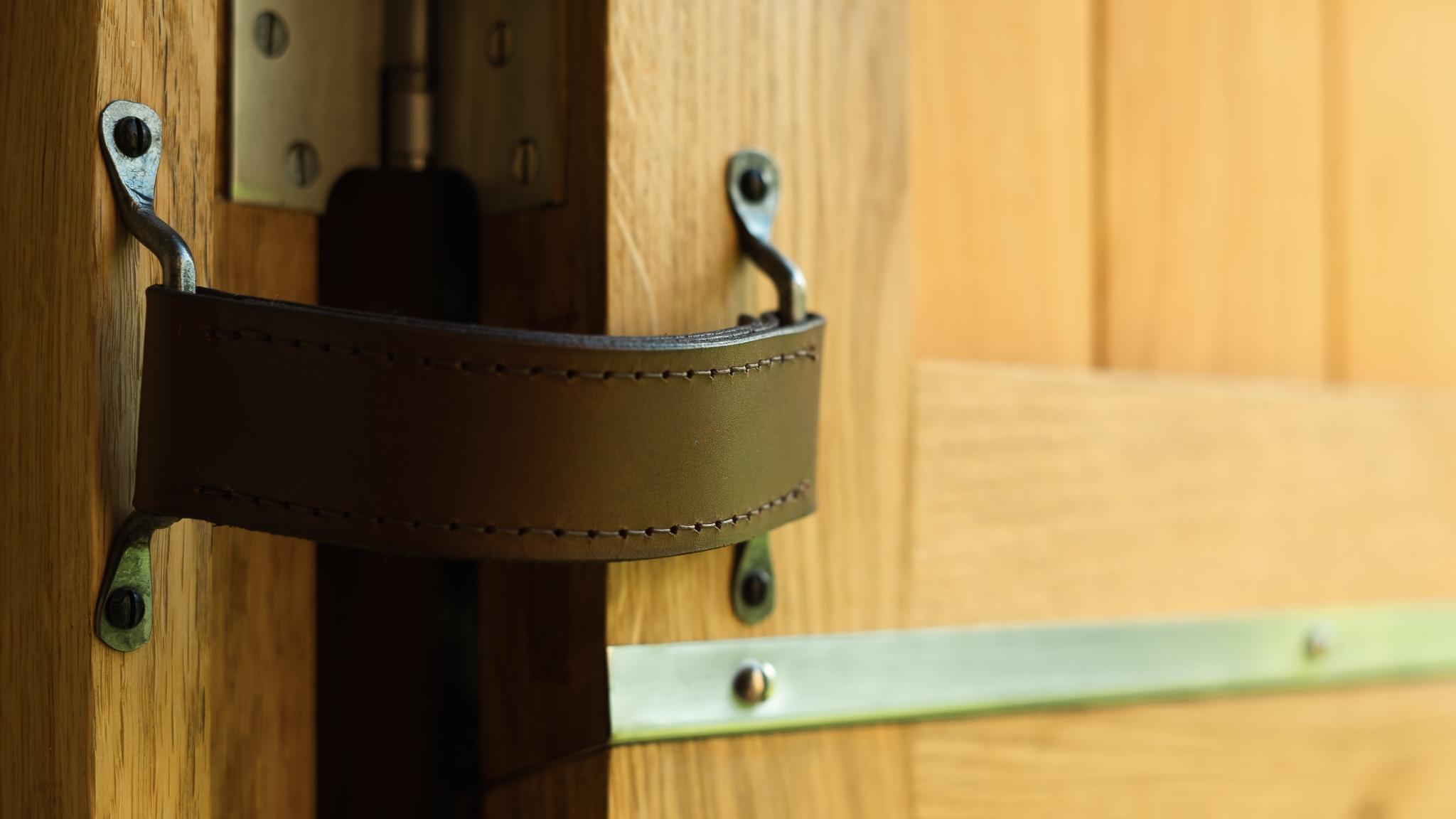
Traditional shepherd’s huts had a very small sliding window set up under the eaves of the roof overhang. You’ve got to remember that the shepherd wasn’t at all interested in a view once he was hunkering down in his shepherd’s hut. He needed shelter, warmth and ventilation, so a sliding shutter afforded him all of that, and the morning light at dawn told him that the day had begun. I love that romantic notion of shafts of light coming into the hut. I recently woke at home to a really strong full moon, set low in the sky and it cast such a strong white moonlight across the bedroom. I lay there thinking of moonbeams bouncing off the walls of a Victorian shepherd’s hut out on the downs, the shepherd thinking the same deep thoughts as I was.
Today the windows we fit are crafted from English oak, and are a rebated storm proof construction. They are even double glazed! But a shepherd’s hut today has different demands placed upon it, it is very much an extension to the house or business and we couldn’t tell customers they need to position their huts with the back to the wind and weather! So to compliment the insulated structure the joinery is designed to weather the storms.
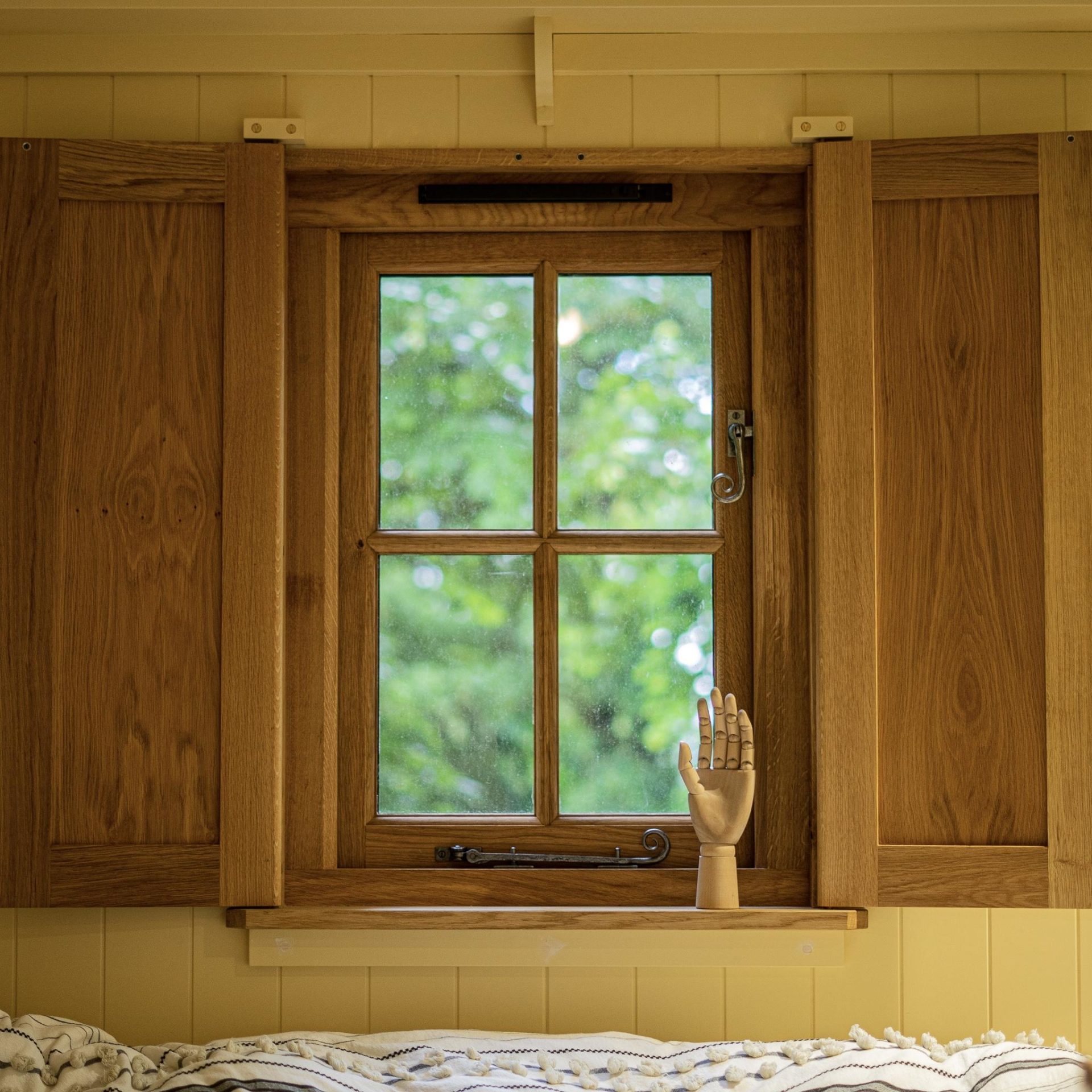

English oak is a wonderful durable material, so much so it dislikes taking any finish until it has weathered for a while. The UV and rain opens the grain and draws out some of the surface tannins which allows a finish, be it oil, lacquer or paint to key into it. You could chose preservative treated pine for windows and doors, which would then need priming and painting. Some would chose a tropical hardwood, which whilst durable isn’t something we would do with a good conscience – we don’t use tropical timbers in the workshop as deforestation remains a serious worldwide problem. As members of Woodland Heritage we are huge advocates for home-grown timbers.
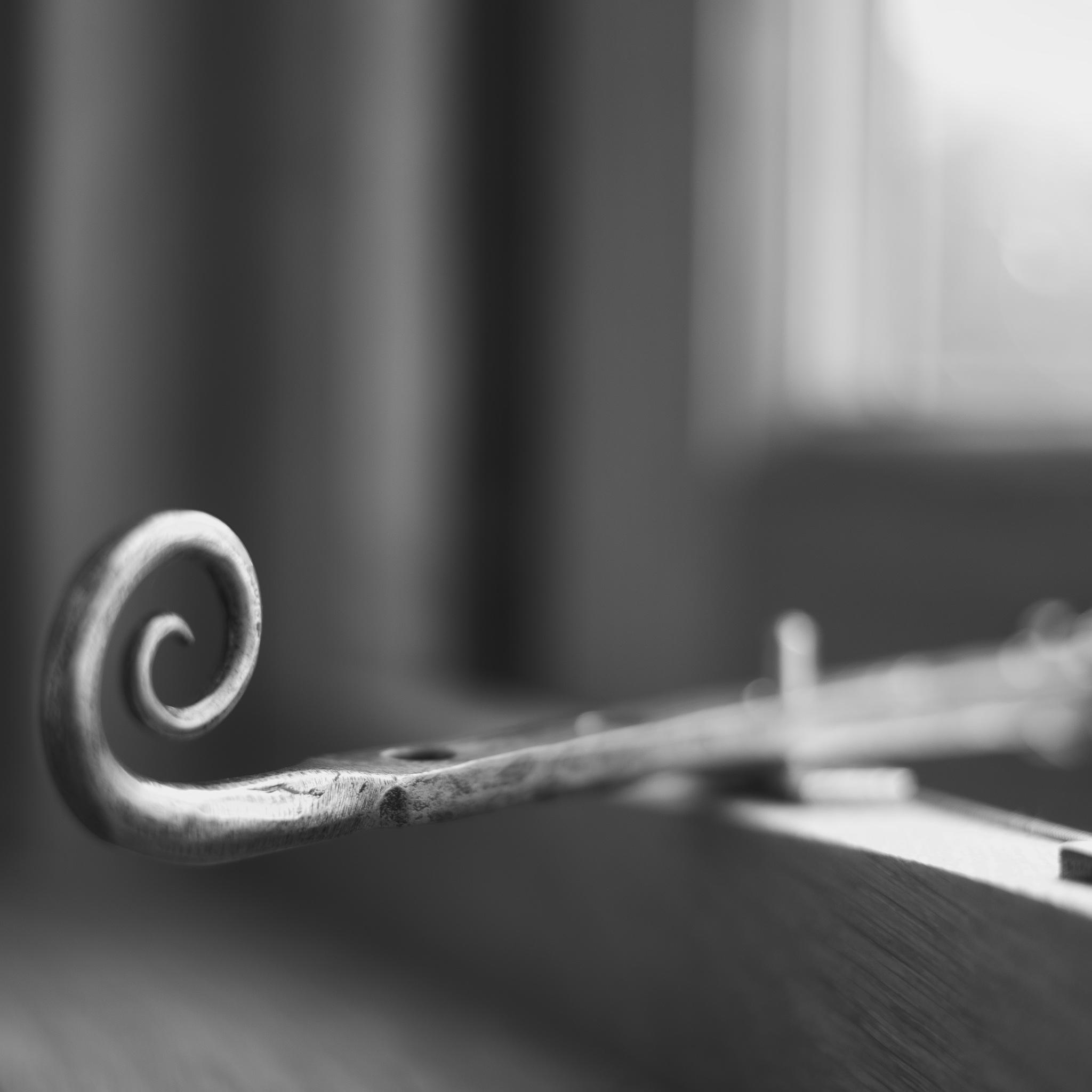
Window furniture, much like the doors, is usually a wrought iron monkey tail latch, with a stay at the bottom to hold the window open in various positions. We offer a single (630mm wide) a double (1200mm wide) and a small slot window to the bathroom. Again, to keep the vibe, the wrought ironwork is usually in a gunmetal pewter finish, and beeswax and black powder coat is also available.
Some traditional shepherd’s huts were retro fitted with Crittal steel windows, and we offer a modern aluminium version of these for a more industrial look.
