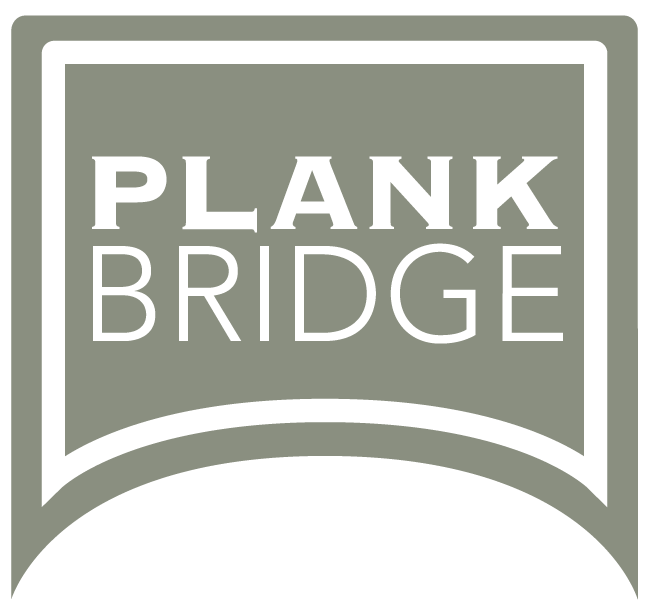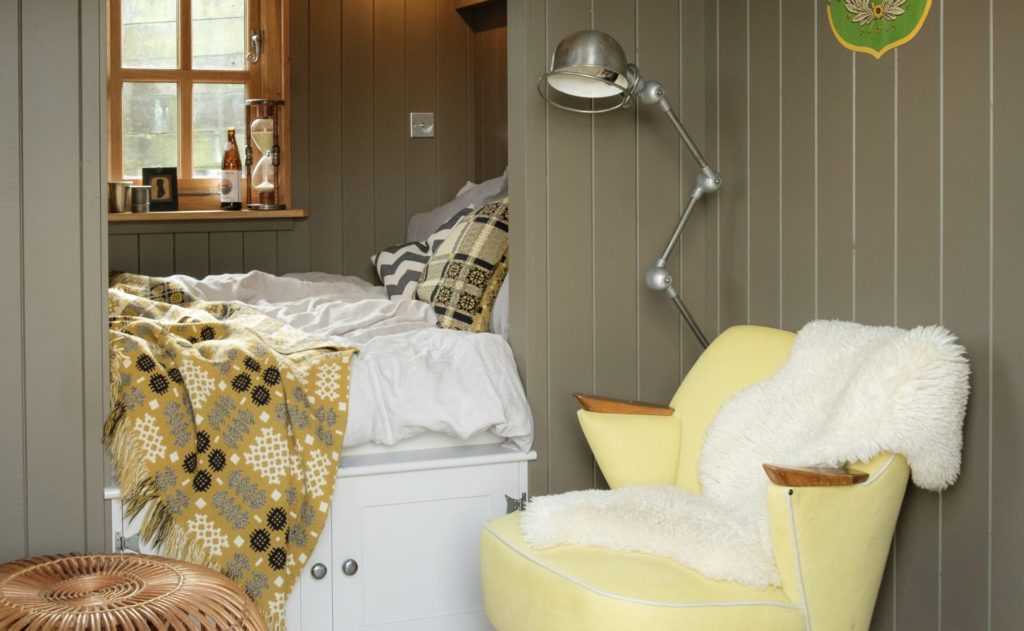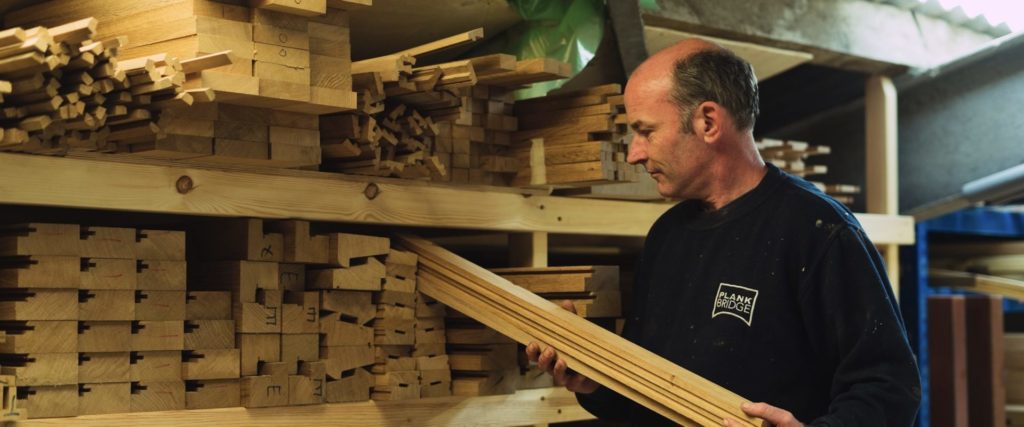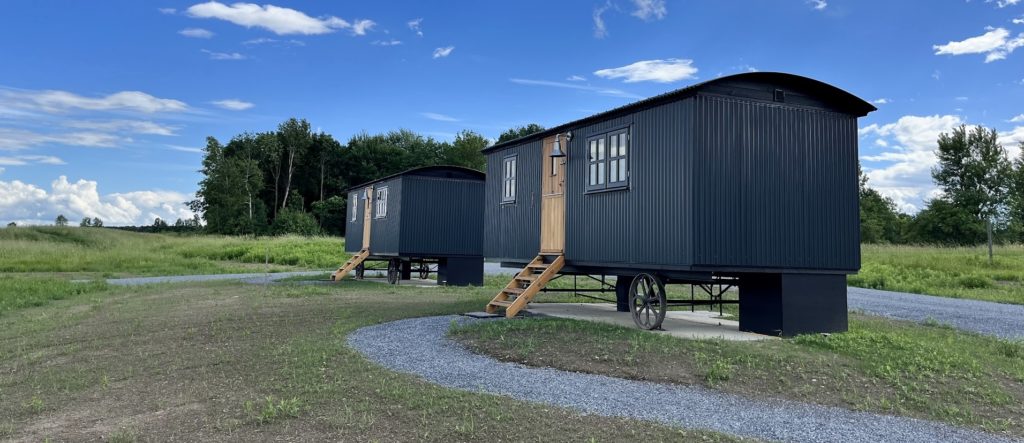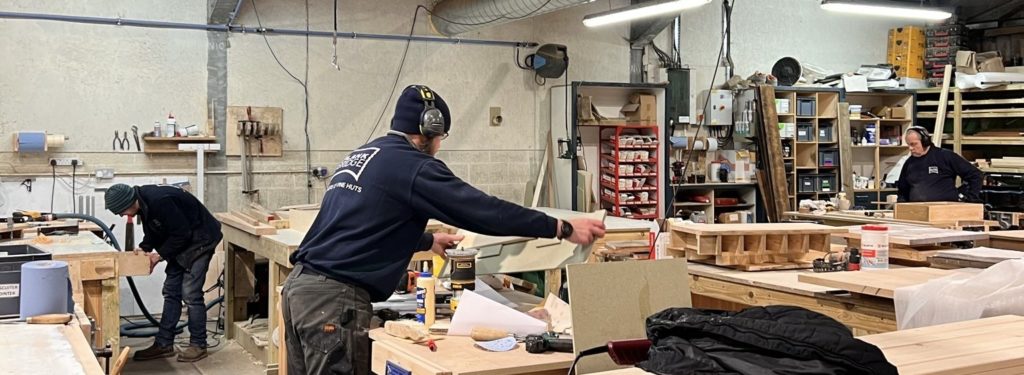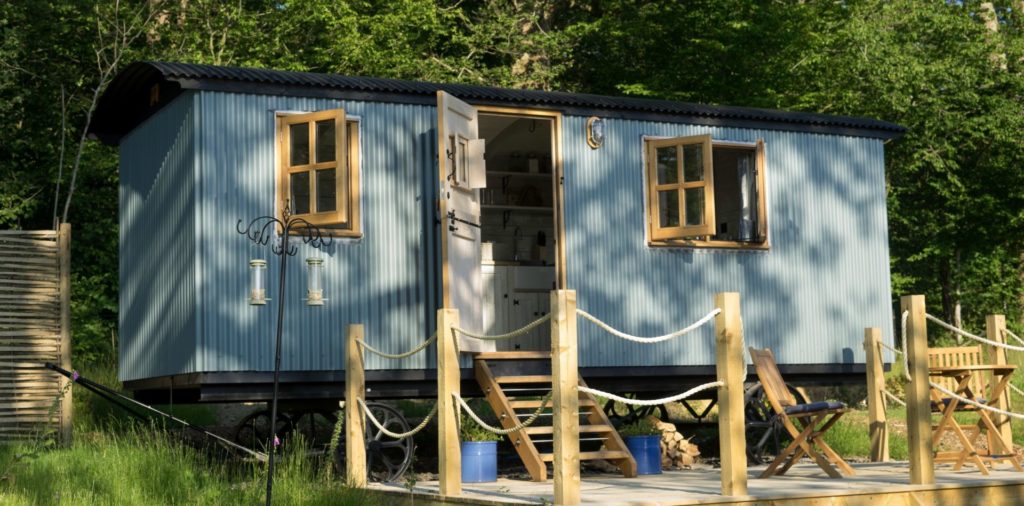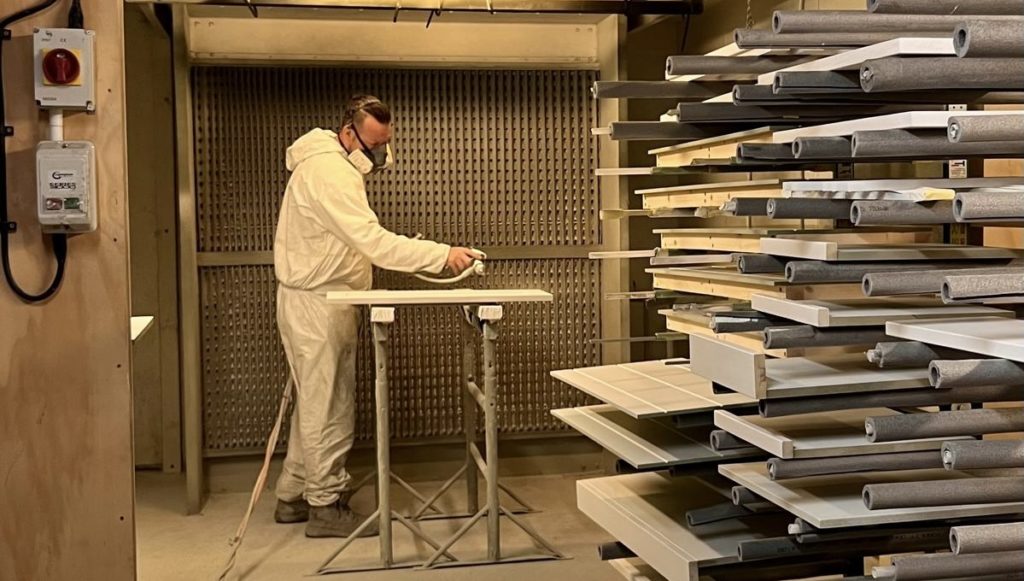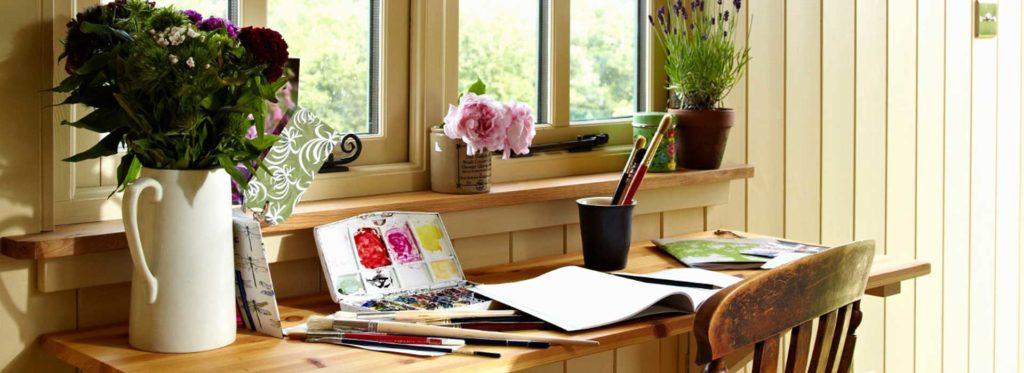Blueprints are fascinating. The blueprint process was invented by Sir John Herschel in 1842, and allowed for reproductions of technical and architectural plans and drawings to be made. What a clever process it was, using the UV in daylight and chemicals to copy a drawing from transparent tracing paper onto paper, linen or imitation velum sheets.
It formed white lines on a Prussian blue back ground, and the end result is beautiful. I was very excited one day to hear that an old chap in Dorchester, who used to work at Lott and Walne ironworks, Fordington, may still have some shepherd’s hut plans. Lott and Walne was a firm that ran from the late 1800’s to 1955, and was described as an iron-founders. They made lots of things from agricultural kit, like water bowsers and shepherd’s huts to the many iron drain covers that can still be seen around Dorchester and Fordington today.
I visited him at his house with one of the Plankbridge team, and we sorted through a stack of drawings, mostly on a waxy tracing paper type material. We were thrilled to find the original, and a blueprint copy from it, of ‘shepherd’s hut number two’ –drawn in 1902. Hugely exciting to find such accurately drawn shepherd’s hut construction plans.
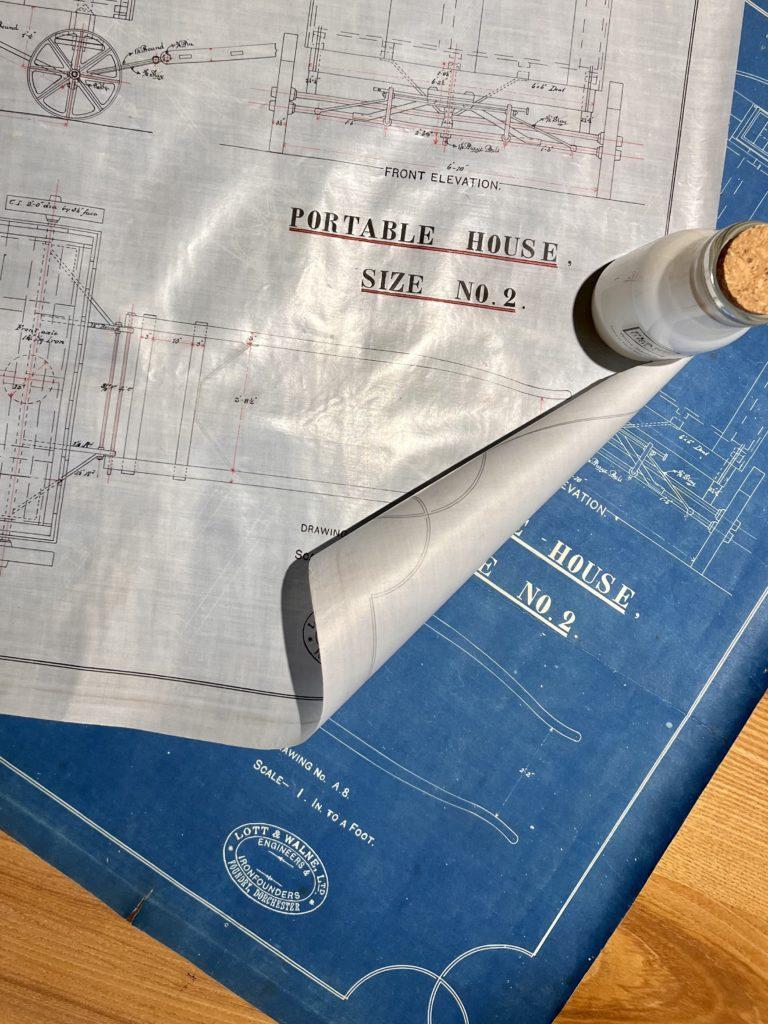
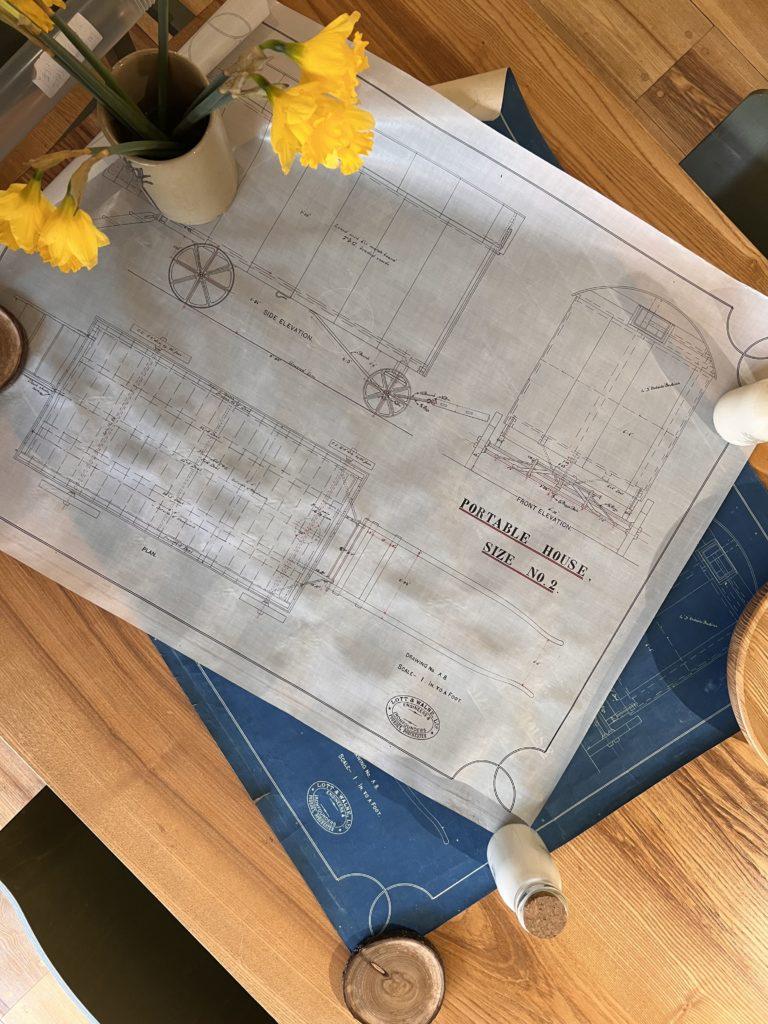
I used to hand-draw shepherd’s huts on a drawing board. These days we draw our hut plans on CAD, using Sketch up. I’m always impressed by our creative and technical design team who can click, drag and create complex 3D designs so quickly. They make it look easy. It’s not.
The importance of construction plans in any creative industry cannot be over-estimated. It’s arguably the only way to communicate a concept from design through to the actual team involved in the making process. Having said that you can also communicate sizes and proportion by old fashioned means like a carpenter’s setting out rod, or a story pole. You don’t actually have to have to have complex drawings, the dimensions can be conveyed by marking out on a length of timber the key dimensions, including door and window openings. It’s how they built cathedrals and the pyramids.

I’m known for what they call ‘plasterboard sketches’ too, particularly when we did our house renovation at home. I would sketch the fireplace design with a Sharpie, for example, and leave the builder to it. I still sketch out ideas all the time. The recent RHS Bothy design, launching at RHS Chelsea Flower Show 2023, evolved from numerous sketches, and can be seen about the place on several of the workshop whiteboards.
But there’s a saying, attributed to the Duke of Wellington, that ‘time spent in reconnaissance is seldom wasted’. This is something to consider even when planning a shepherd’s hut project. As I say, we prepare customer CAD drawings to work up a design, and then once agreed it goes to technical design stage which creates the plans for the workshop. These are highly detailed, and shows the framing layout and position of wires and pipes. In particular it’s so important to convey the differences to the familiar, in big red letters if needs be. This helps to prevent frustrating errors further down the line.
The more experienced makers could probably complete a shepherd’s hut build without construction plans, once you have the basics in mind such as length, width and height, and window and door opening sizes, together with the finer specs such as how high a light switch or a socket always goes. I love that level of creativity, where you can fill the empty space in a workshop with something you’ve created and crafted by hand, skill and enthusiasm. But that takes years of practice to achieve.
A well-drawn plan communicates what’s required to the workshop today, and also locks it in for future use down the ages. A timeless record for the archives.
