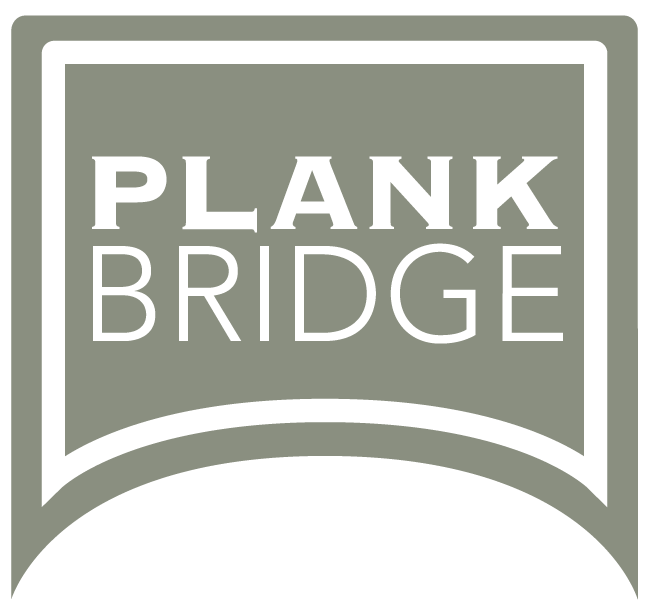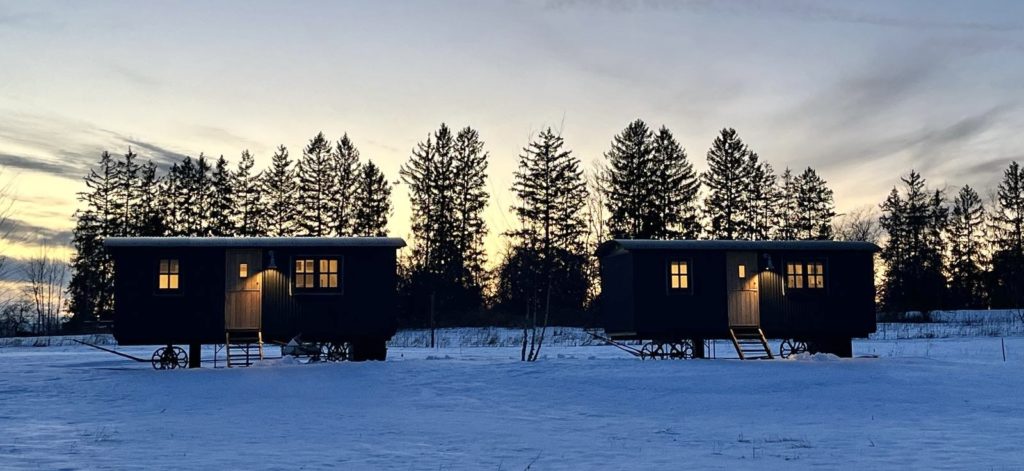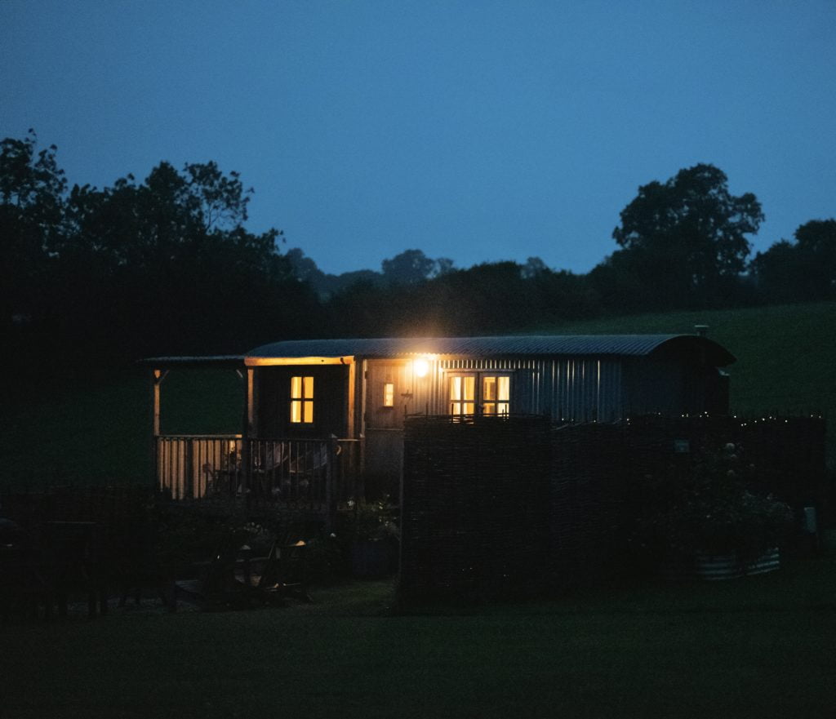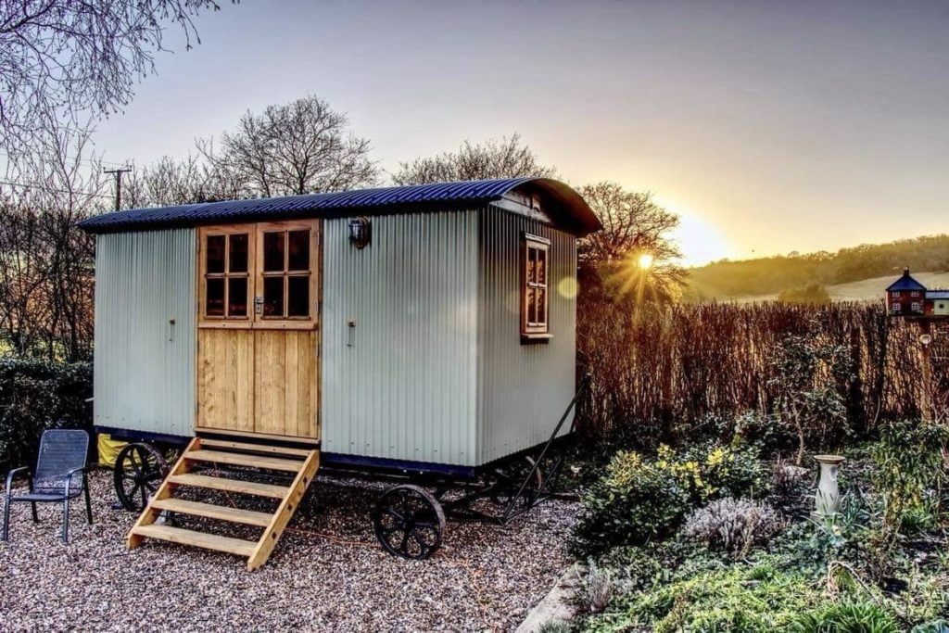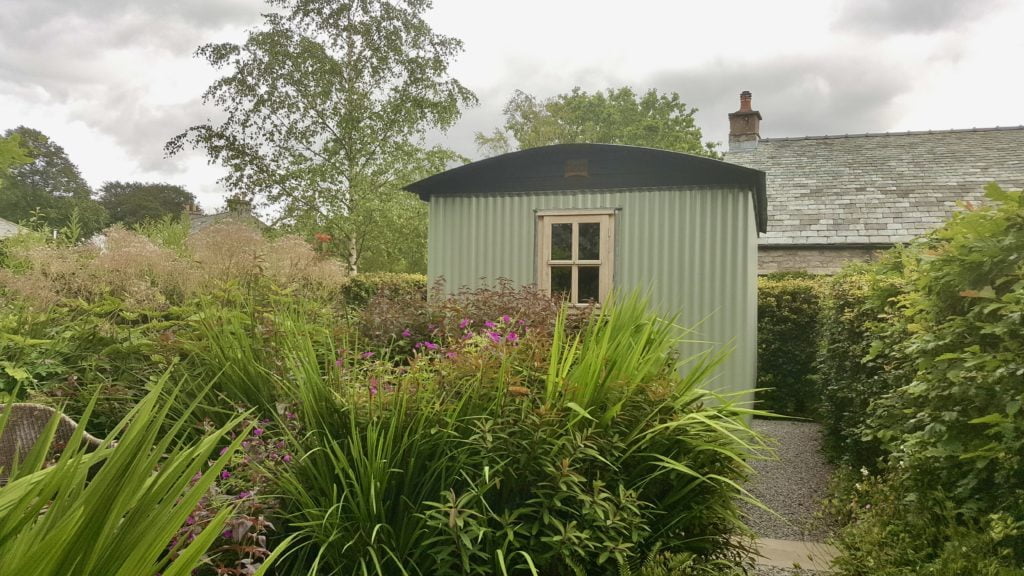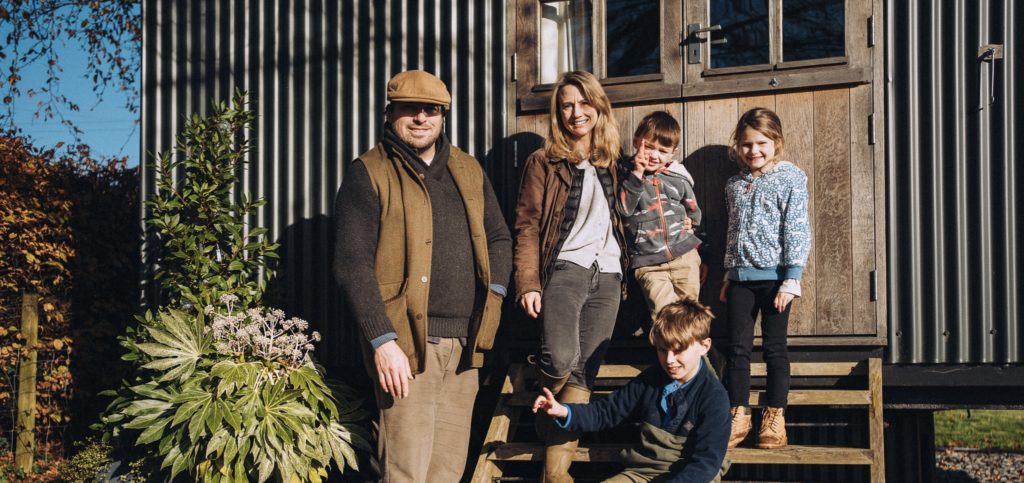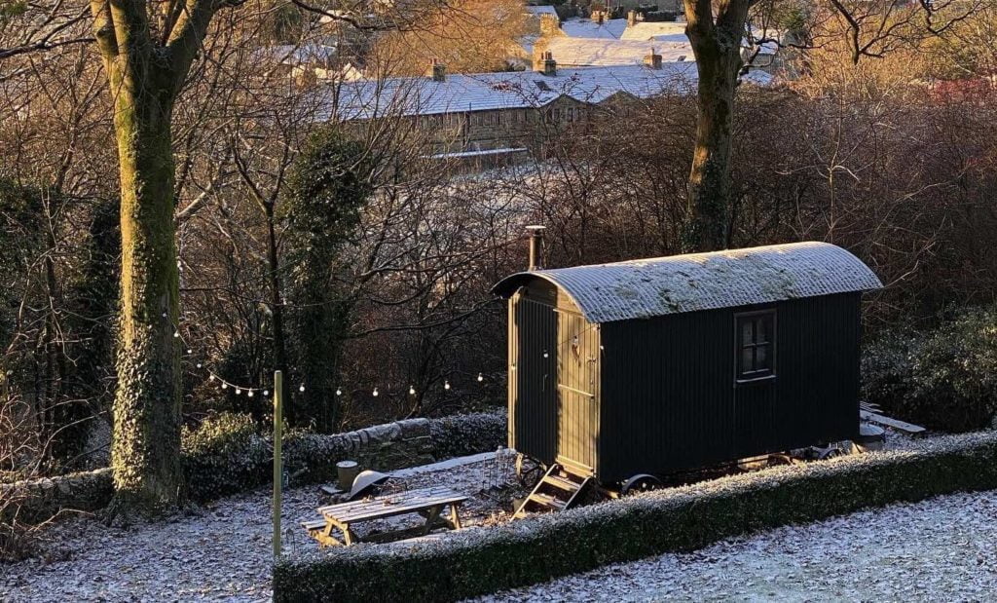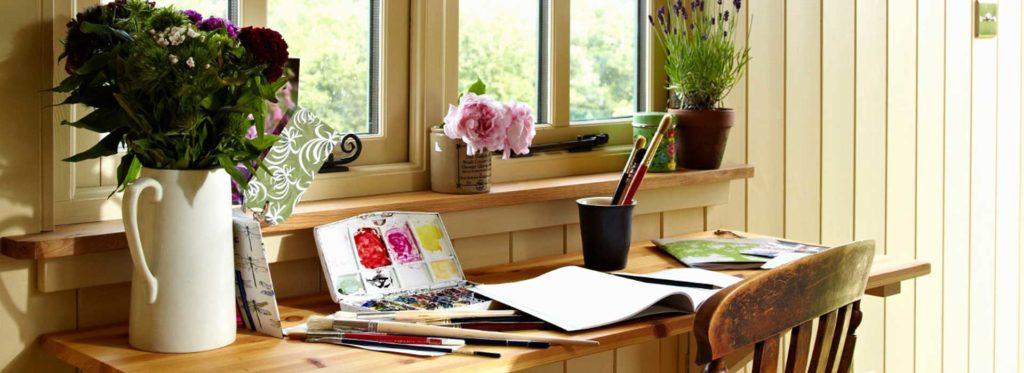The Brief
A shepherd’s hut in various guises makes a superb spare room, playroom or garden office. As portable structures they usually do not require planning permission and can be taken with you when you move. We were asked to design a self-contained annex to go in the garden of a holiday home in Sandwich Bay, Kent.
The Solution
Once we had established that ground works could be done to connect water and mains electrics, and link up to the soil pipe, we designed a 16’ Cabin hut. It had a bed at one end, a 900mm wide shower room with toilet and basin, and a kitchen dresser and stove. It has now been dressed with curtains and other fittings and looks superb.
It is an example of a Plan B delivery, as we had hoped that access would be to the side. It was always going to be tight but in the event we found that we couldn’t access the rear garden from either side of the house. We left the shepherd’s hut as close as possible and a local crane hire firm was commissioned to lift the hut over a fence and trees into position.
Summary
Once the shepherd’s hut was successfully lifted in by crane the following week we were pleased to be sent photos of the finished hut, with curtains, bedding and a few props.
