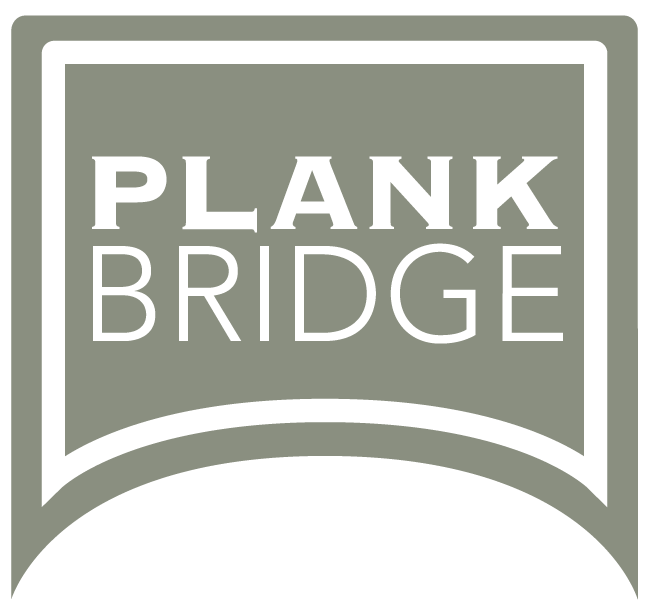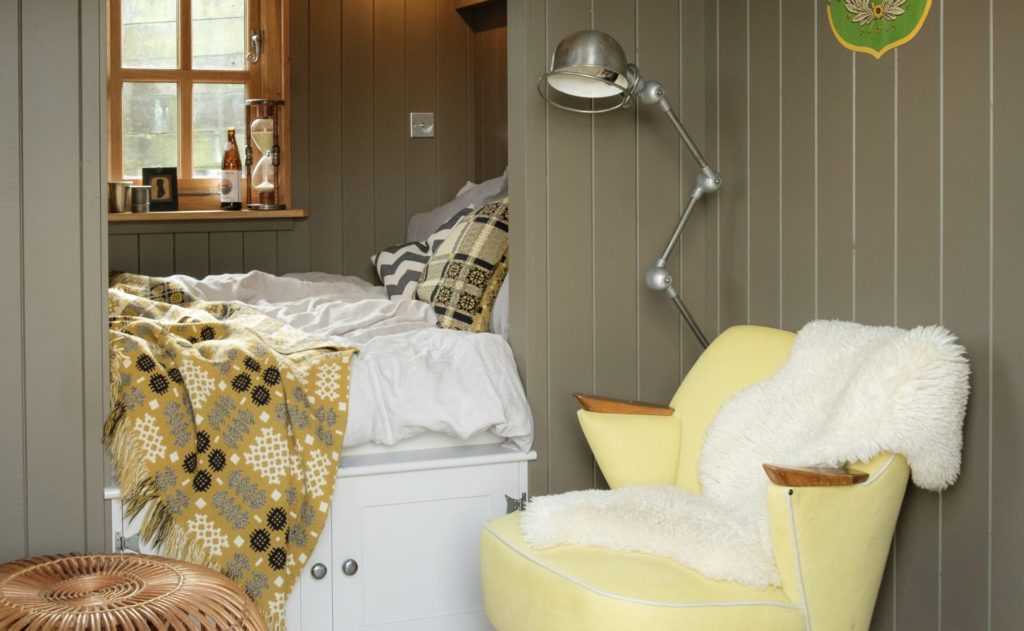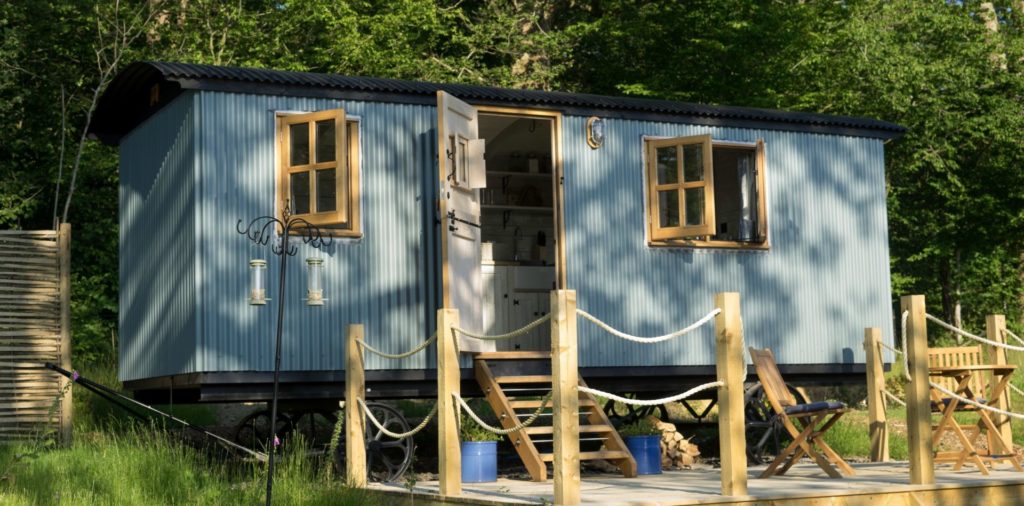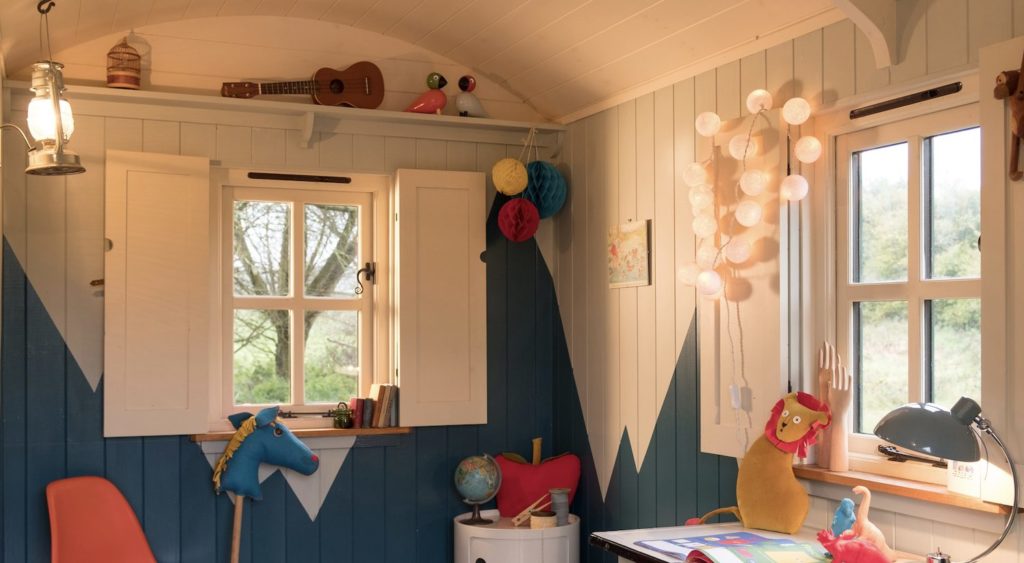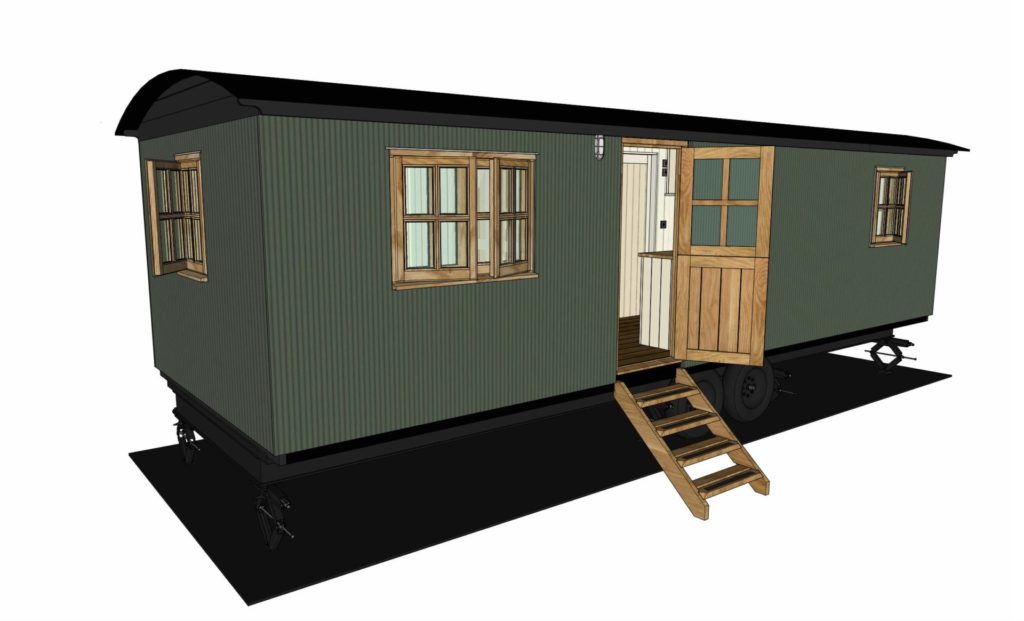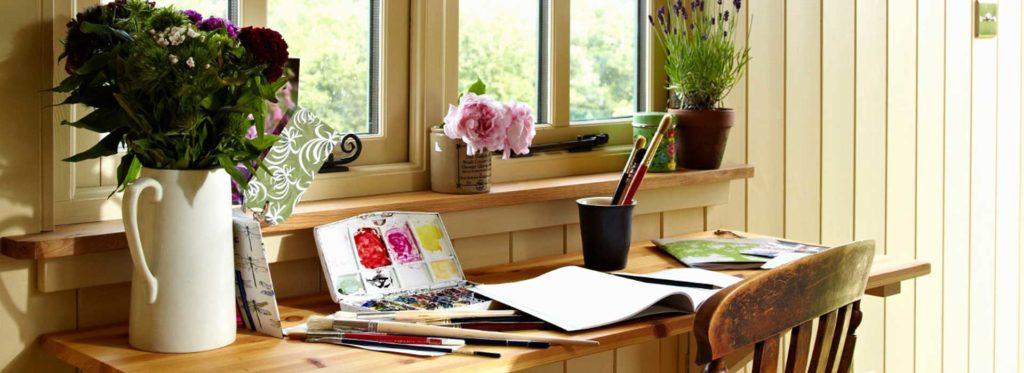This is our take on the popular Tiny House – helping to solve residential housing needs and creating a unique and high-quality holiday let.
Plankbridge co-founder Richard has been working with our in-house designers Mark W and Mark J to develop a two-storey house on wheels, with impeccable design and space-saving solutions, and a kitchen worthy of an interiors magazine.
There is a very popular Tiny House movement in the USA, and this has been spreading globally, fuelled by successful TV shows and popular blogs. Plankbridge has, of course, been making mobile spaces for living and leisure for over 20 years.
So, this design, that we are unveiling here, is nothing new to us as it is firmly rooted in the core of what we do. We make portable structures on wheels that sit well in the landscape and solve the need for extra space, be it residential or commercial.
Richard’s brief from the outset was to keep heritage and a vernacular architectural eye at the core of the design. There is some debate about what vernacular architecture means, but it seems that it is guided by local or regional construction, using traditional materials and resources from the area. It’s not particularly led by academic architectural training although many architects and designers, including us, are influenced by the Arts and Crafts movement and we take much inspiration from vernacular buildings.
Frank Lloyd Wright, American architect and designer, said vernacular architecture was ‘folk building growing in response to actual needs, fitted into the environment by people who knew no better than to fit them in with native feeling’. Sounds good to us.
There is a beautiful Dutch barn standing out in a field near Sixpenny Handley, on the Salisbury Road out of Dorset. Richard has been an admirer of this barn for years, and it turns out so have lots of other people as it is apparently a photographer’s ‘go-to’ location. Old Dutch barns, with their curved corrugated iron roof and cladding, but no walls and often with a sloping catslide roof to the side, suggest a scaled-up shepherd’s hut. They seem to date from the 1800’s in the UK and are known as hay barracks in the USA. They tend to be for storage of straw bales these days. You do see conversions of these actual old barns to housing, in varying degrees of success. All of this history and heritage informed our new design.
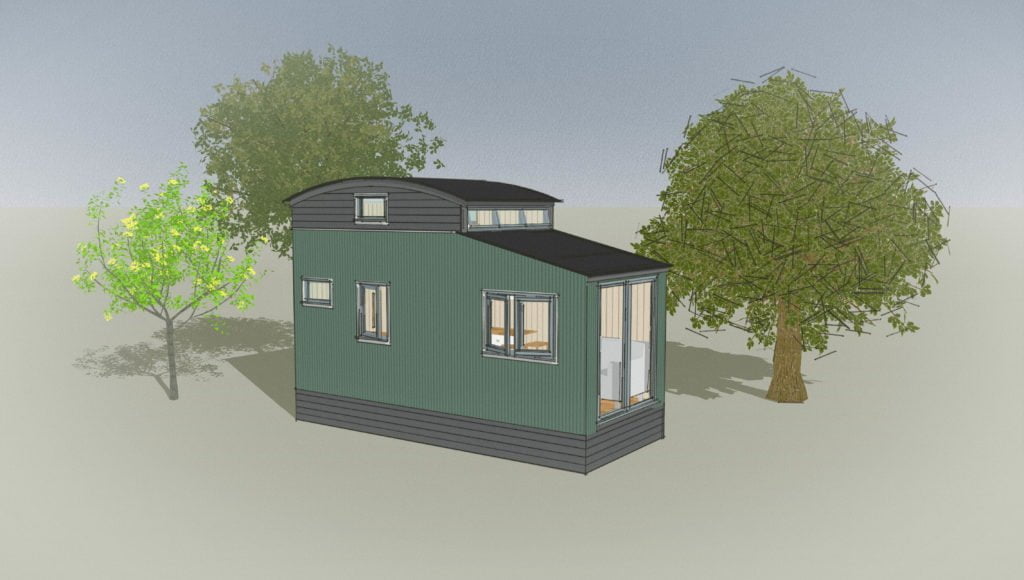
Our Sixpenny Hut House design offers a living area with a sofa and space for table and chairs, with sliding doors, and an adjacent Plankbridge kitchen which can have a hob, oven, microwave, or air cooker, with fridge and Belfast sink. A utility area sits opposite, also with an oak worktop and space for a washing machine and hand-made local willow baskets under the stairs. There is even integrated storage for the hoover and ironing. The shower room is the same as in our highly regarded shepherd’s hut designs, with either an electric or LPG-powered shower, wash basin, and toilet.
Insulated with Thermafleece sheep’s wool and painted with eco-friendly Tikkurila paints and with a few different heating and air conditioning options, the Plankbridge Tiny House offers a comfortable living space to sleep, work and play all year round.
Upstairs, with oak treads that link through from the ground floor to the first floor, there is space for a double bed or two singles, drawer, and cupboard storage, and windows reminiscent of a bird viewing hide to make the most of the views. There is a level of detailing throughout that you would expect to see in all Plankbridge designs. From the leather straps, crisp furniture detailing, and the premium paint finish, it’s why people often say ‘You can just tell when it’s a Plankbridge’. It is important that you get that sense of ‘handcrafted magic’ in our huts, it’s something that comes from years of experience and the care of a wonderfully dedicated and skilled hutmaking team.
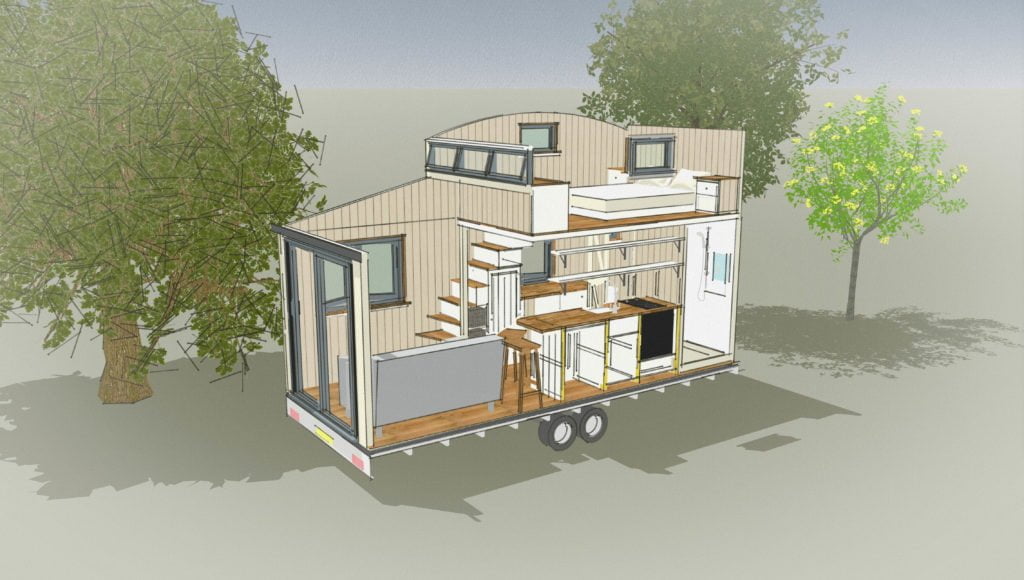
In the curtilage of the house, and if the Plankbridge Hut House is providing extra space for the house residents, such structures shouldn’t always need planning permission. Even then, such portable structures which solve a need for extra space, whilst sitting well in the landscape, should be looked upon favourably. Once in position, the Hut House can be fitted with a side skirt of black painted timber, decking, and walkways and carefully landscaped with planting and structures if required.
We can see this design helping to solve residential housing needs in an aesthetic, easy and practical way, and much like our other designs, being great for holidays and B&B’s too. Do get in touch to discuss this new design with us.
enquiries@plankbridge.com 01300 348414
