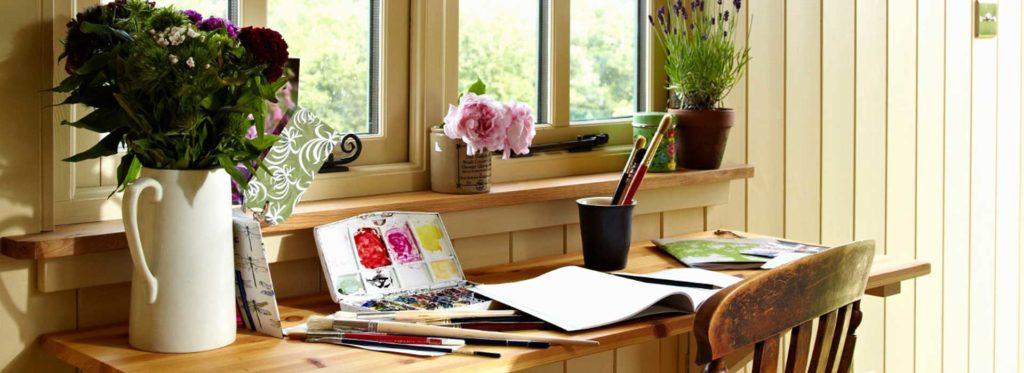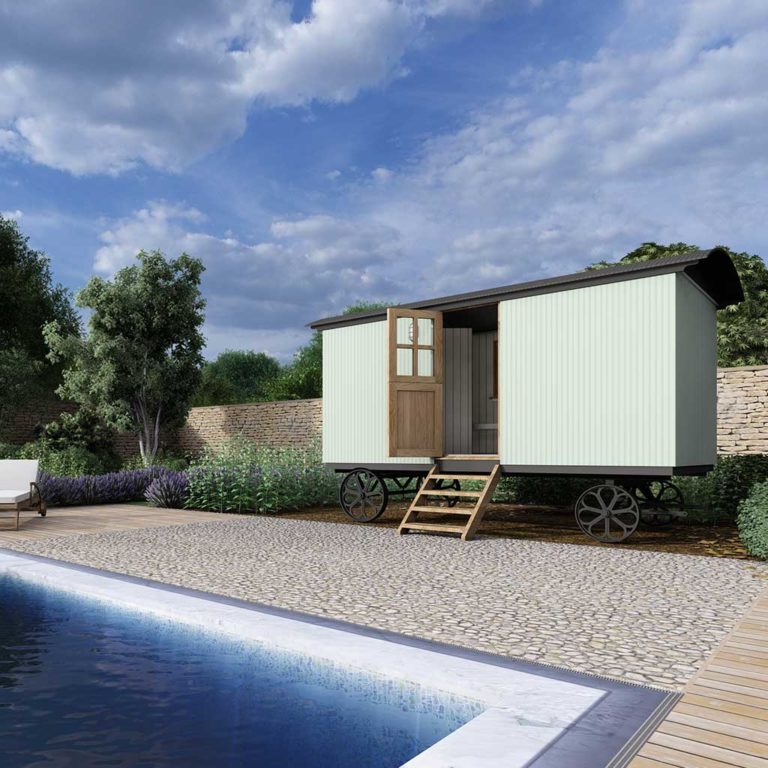
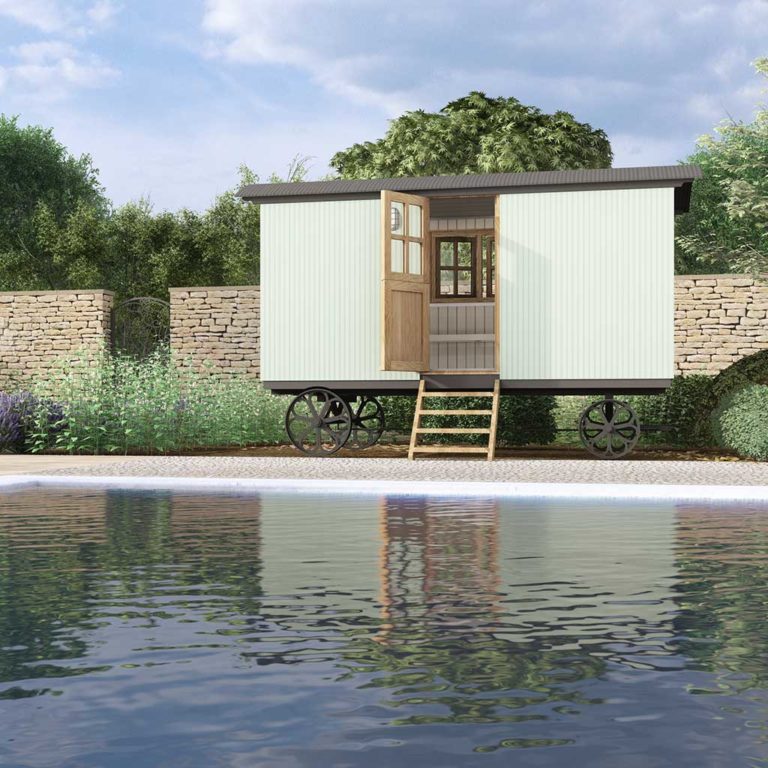
The Pool House is the latest addition to the Plankbridge Wellness collection, bringing a splash of heritage style to poolside settings.
Measuring 14ft x 7.8ft, the Pool House is designed to the proportions of the traditional Victorian shepherd’s hut with its familiar wriggly tin exterior and cast-iron wheels for ease of manoeuvrability. It features two adjoining changing cubicles for privacy; en-suite tiled shower room with hand basin, WC and heated towel rail; and undercounter fridge for storing cold drinks and ice-creams.
The choice of exterior finish includes corrugated tin cladding, black weatherboard and oak.
Get in touch to talk through your plans: 01300 348414 | enquiries@plankbridge.com
Equally at home beside the azure waters of a swimming pond in the Cotswolds or a pool in California, every detail of the Pool House has been thoughtfully curated to ensure that family and guests have everything they need away from the house – a cool, tranquil space in which to change into swimwear and store away belongings, take a post-swim shower and access those all-important ice-cold drinks.
The twin changing rooms feature bench seating, 3/4-length mirrors and Shaker-style wooden coat pegs, while an effective layer of sheep’s wool insulation keeps the Pool House cool even on the hottest day.
Do get in touch to talk through your plans: 01300 348414 | enquiries@plankbridge.com
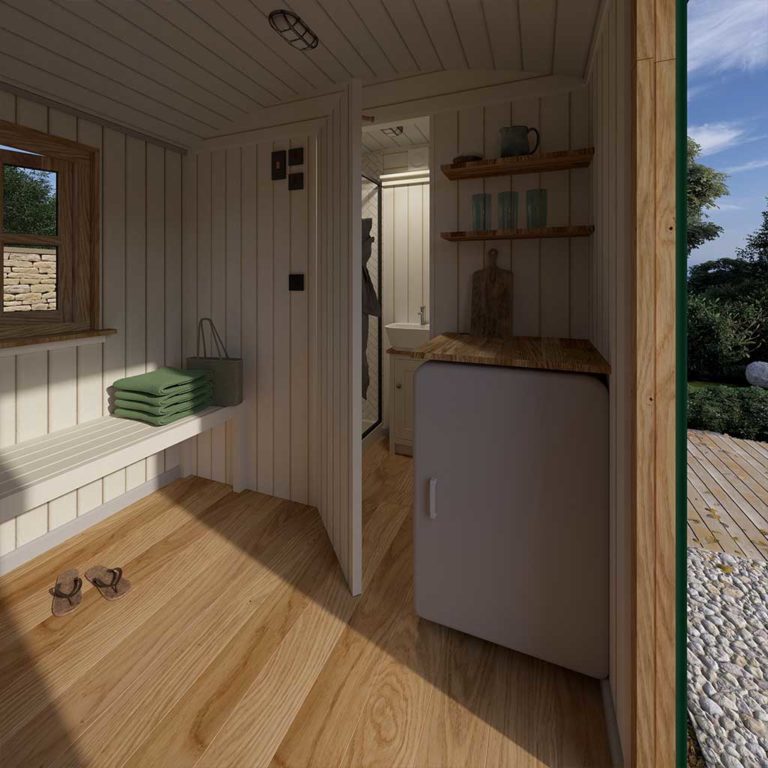
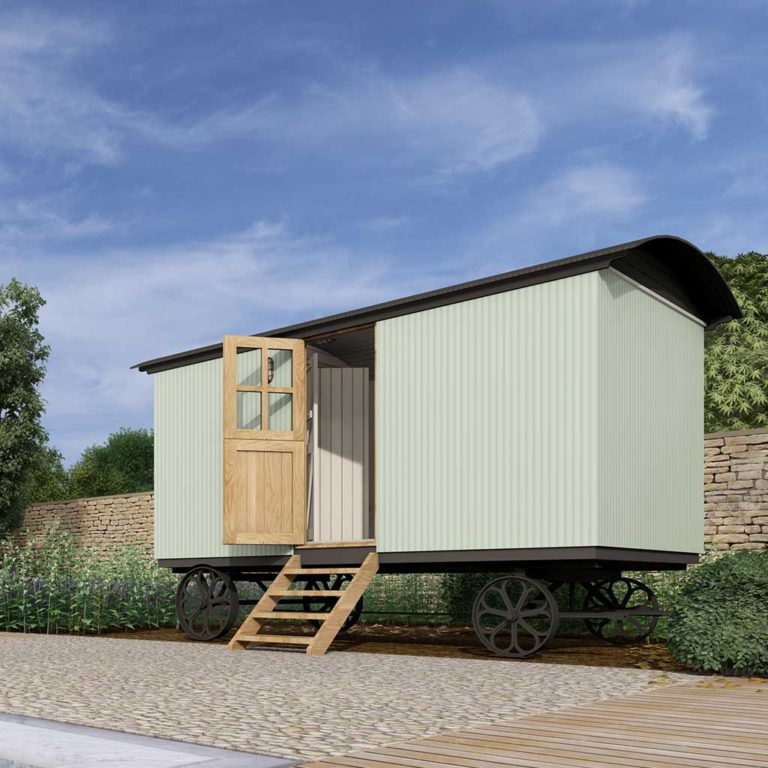
Example shown 14ft x 7.8ft external / 107 sq ft of floor space (also available in other lengths)
As with all Plankbridge designs, the Pool House is built entirely by hand in the company’s Dorset workshop, crafted from the finest sustainable materials to stand the test of time.
The Plankbridge Pool House is available from £44,500 ex. VAT and includes:
Available in our painted, watermill or reclaimed interior aesthetic. Please ask for more details.
Get in touch to talk through your plans: 01300 348414 | enquiries@plankbridge.com
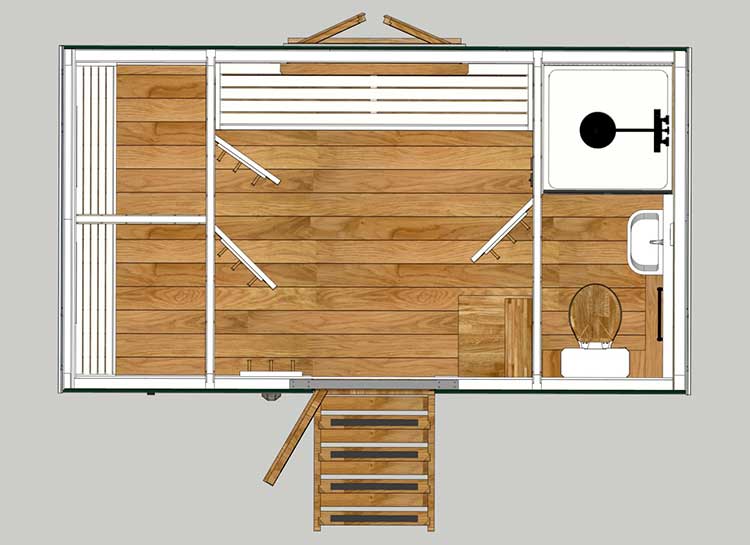

We have put together some information about the uses for shepherd’s huts:
Built to last for generations
* Please note that shepherd's hut examples and images shown may include options and accessories at additional cost.
Plankbridge, The Grainstore, Carter's Barn Farm, Piddlehinton, Dorchester, Dorset DT2 7TH
© Plankbridge. All rights reserved. Website by Sentinel Data
